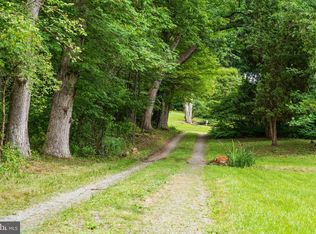All offers due Monday, May 10 by 3 PM. This charming English Cottage is a complete oasis on 10.28 acres. Private and serene setting located on a back country road yet close to shopping, restaurants and I 270. Close to Sugar Loaf Mountain. This home was originally built in the late 1700's and the main home was built in 1956 with garage addition in 2000. The home has beautiful wide plank hardwood floors throughout, exposed beamed ceilings, sun room in the back of the house that is currently being used as an office and art studio. There is a full bathroom on each floor. Upstairs bath was recently completely renovated. The family room has a beautiful fireplace and lots of natural light. There is a cozy den off the family room that could be used as an office or additional bedroom. The kitchen boasts a breakfast nook with french doors that overlook the serene backyard and the original staircase to the home. The tranquil setting has a pergula with beautiful Wisteria vines and a small pond. There is a circular driveway encompasing the front of the property with plenty of parking. There are multiple fields, woods for hiking , gardens and raised beds for a vegetable plantings. The 2 car garage is large and has a partially finished room above that could be used as an office or additional bedroom or studio apartment. This home is truly one of a kind offering privacy, stunning views and close proximity to parks, wineries, and hiking and biking trails. Make sure you click on the video tour! You will not want to miss it!
This property is off market, which means it's not currently listed for sale or rent on Zillow. This may be different from what's available on other websites or public sources.
