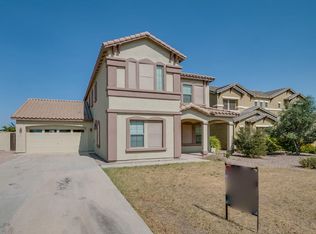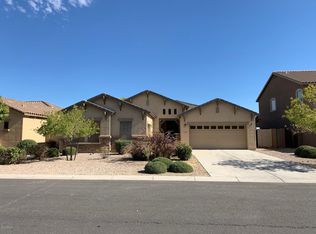Sold for $479,000
$479,000
24501 N Plum Rd, Florence, AZ 85132
6beds
4baths
3,497sqft
Single Family Residence
Built in 2006
8,060 Square Feet Lot
$461,300 Zestimate®
$137/sqft
$4,146 Estimated rent
Home value
$461,300
$420,000 - $503,000
$4,146/mo
Zestimate® history
Loading...
Owner options
Explore your selling options
What's special
This expansive home greets you with a large foyer and a stunning staircase leading up to the master suites and additional bedrooms. The main floor includes a guest bedroom/mother-in-law suite with a full bathroom, making it perfect for visitors or multi-generational living.
The home offers a large living room and formal dining room, as well as a spacious eat-in kitchen with an island, breakfast bar, and a generous family room complete with built-ins. The backyard is an entertainer's dream, featuring a huge covered patio, a large pool, and professional landscaping. The property backs to the greenbelt, providing additional privacy and serene views. The landscaped grounds are home to nine trees, including 3 fruitless Olive Trees, 1 Mulga, 2 Red Push, and 3 Mediterra features include a 3-car tandem garage with a utility door for easy access to the outside of the home.
This home truly has it all! Don't miss the opportunity to see this incredible property in person.
This property qualifies for an amazing Lender Incentive using our preferred Lender!
Zillow last checked: 8 hours ago
Listing updated: October 01, 2025 at 01:04pm
Listed by:
Anthony R Fortuna 480-808-2147,
LPT Realty, LLC,
Sarah Ruiz 480-695-6002,
LPT Realty, LLC
Bought with:
Sean Blair, SA712742000
eXp Realty
Tyler Blair, SA648180000
eXp Realty
Source: ARMLS,MLS#: 6747276

Facts & features
Interior
Bedrooms & bathrooms
- Bedrooms: 6
- Bathrooms: 4
Heating
- Electric
Cooling
- Central Air, Ceiling Fan(s)
Appliances
- Included: Electric Cooktop
Features
- Double Vanity, Upstairs, Eat-in Kitchen, Breakfast Bar, 9+ Flat Ceilings, Roller Shields, Kitchen Island, Pantry, Full Bth Master Bdrm, Separate Shwr & Tub, Laminate Counters
- Flooring: Carpet, Tile
- Windows: Solar Screens, Double Pane Windows
- Has basement: No
Interior area
- Total structure area: 3,497
- Total interior livable area: 3,497 sqft
Property
Parking
- Total spaces: 5
- Parking features: Garage Door Opener
- Garage spaces: 3
- Uncovered spaces: 2
Features
- Stories: 2
- Patio & porch: Covered
- Has private pool: Yes
- Pool features: Heated
- Spa features: None
- Fencing: Block
Lot
- Size: 8,060 sqft
- Features: Gravel/Stone Back, Grass Front, Auto Timer H2O Front, Auto Timer H2O Back
Details
- Parcel number: 20013082
- Lease amount: $0
Construction
Type & style
- Home type: SingleFamily
- Architectural style: Santa Barbara/Tuscan
- Property subtype: Single Family Residence
Materials
- Stucco, Wood Frame
- Roof: Tile
Condition
- Year built: 2006
Details
- Builder name: Taylor Morrison
Utilities & green energy
- Sewer: Public Sewer
- Water: City Water
Green energy
- Energy efficient items: Multi-Zones
Community & neighborhood
Community
- Community features: Playground
Location
- Region: Florence
- Subdivision: CRESTFIELD MANOR AT ARIZONA FARMS VILLAGE PAR 2
HOA & financial
HOA
- Has HOA: Yes
- HOA fee: $75 monthly
- Services included: No Fees
- Association name: Crestfield Manor
- Association phone: 602-957-9191
Other
Other facts
- Listing terms: Cash,Conventional,1031 Exchange,FHA,VA Loan
- Ownership: Fee Simple
Price history
| Date | Event | Price |
|---|---|---|
| 3/27/2025 | Sold | $479,000+0.8%$137/sqft |
Source: | ||
| 2/19/2025 | Contingent | $474,985$136/sqft |
Source: | ||
| 12/28/2024 | Price change | $474,9850%$136/sqft |
Source: | ||
| 12/1/2024 | Price change | $474,990-5%$136/sqft |
Source: | ||
| 11/12/2024 | Price change | $499,8000%$143/sqft |
Source: | ||
Public tax history
| Year | Property taxes | Tax assessment |
|---|---|---|
| 2026 | $2,494 +1.1% | $39,188 +3.5% |
| 2025 | $2,467 +0.3% | $37,854 -26.3% |
| 2024 | $2,459 +2% | $51,342 +34.7% |
Find assessor info on the county website
Neighborhood: Crestfield Manor
Nearby schools
GreatSchools rating
- 5/10Anthem Elementary SchoolGrades: PK-9Distance: 3.1 mi
- 3/10Florence High SchoolGrades: 7-12Distance: 6.9 mi
Schools provided by the listing agent
- Middle: Anthem Elementary School - Florence
- High: Florence High School
- District: Florence Unified School District
Source: ARMLS. This data may not be complete. We recommend contacting the local school district to confirm school assignments for this home.
Get a cash offer in 3 minutes
Find out how much your home could sell for in as little as 3 minutes with a no-obligation cash offer.
Estimated market value
$461,300

