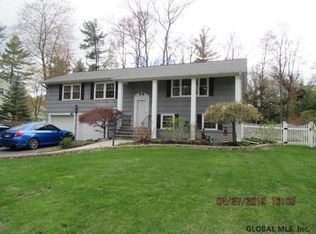Closed
$570,000
2450 York Seat Road, Niskayuna, NY 12309
4beds
2,264sqft
Single Family Residence, Residential
Built in 1971
0.58 Acres Lot
$579,700 Zestimate®
$252/sqft
$2,788 Estimated rent
Home value
$579,700
$423,000 - $794,000
$2,788/mo
Zestimate® history
Loading...
Owner options
Explore your selling options
What's special
OPEN HOUSES CANCELLED!!!!!
Welcome to 2450 York Seat Rd in Niskayuna — a rare opportunity to own an extensively updated home in one of the Capital Region's most desirable neighborhoods!
This 4+ bedroom, 2.5 bath home has been lovingly maintained and thoughtfully renovated since 2021, offering the perfect balance of timeless charm and modern convenience.
Step inside to find a gourmet kitchen with quartz countertops, new appliances, backsplash, and lighting, ideal for everyday living and entertaining.
The home boasts spacious bedrooms, a primary suite with walk-in California Closets and skylights, and a finished basement perfect for gaming, fitness, or a home office.
The outdoor oasis is where this property truly shines. Enjoy summers by the in-ground saltwater pool, recently updated with a new liner, heater, safety fence, and safety cover. A screened-in porch, freshly painted deck, professional landscaping by Faddegon's Nursery, and tree removal make the backyard ideal for gatherings and relaxation.
Upgrades abound, including triple-pane windows, recessed lighting, a new electrical panel, water heater, water softener, and more.
Located on a quiet cul-de-sac in the award-winning Niskayuna School District, this home combines comfort, efficiency, and lifestyle in one perfect package. This home is in a FLEX SCHOOL ZONE WITH OPTIONS FOR BIRCHWOOD, HILLSIDE, OR ROSENDALE ELEMENTARY SCHOOL!!!
Don't miss your chance to own this beautifully updated property in Niskayuna — schedule your private showing today!
Zillow last checked: 8 hours ago
Listing updated: November 25, 2025 at 05:17pm
Listed by:
Victoria McLaughlin 518-429-7484,
Howard Hanna Capital Inc
Bought with:
Colin Nevins, 10401352357
eXp Realty
Shannon McCarthy, 10301219297
eXp Realty
Source: Global MLS,MLS#: 202525809
Facts & features
Interior
Bedrooms & bathrooms
- Bedrooms: 4
- Bathrooms: 3
- Full bathrooms: 2
- 1/2 bathrooms: 1
Primary bedroom
- Level: Second
Bedroom
- Level: Second
Bedroom
- Level: Second
Bedroom
- Level: Second
Primary bathroom
- Level: Second
Half bathroom
- Level: First
Full bathroom
- Level: Second
Dining room
- Level: First
Family room
- Level: First
Foyer
- Level: First
Kitchen
- Level: First
Library
- Level: First
Living room
- Level: First
Mud room
- Level: First
Heating
- Forced Air
Cooling
- Central Air
Appliances
- Included: Dishwasher, ENERGY STAR Qualified Appliances, Microwave, Oven, Range, Range Hood, Refrigerator, Washer/Dryer, Water Softener
- Laundry: Main Level
Features
- High Speed Internet, Walk-In Closet(s), Built-in Features, Ceramic Tile Bath, Chair Rail, Crown Molding, Eat-in Kitchen, Kitchen Island
- Flooring: Carpet, Ceramic Tile, Hardwood
- Doors: ENERGY STAR Qualified Doors
- Windows: Triple Pane Windows, Screens, Skylight(s), ENERGY STAR Qualified Windows, Insulated Windows
- Basement: Finished,Full,Heated,Interior Entry
- Number of fireplaces: 1
- Fireplace features: Family Room
Interior area
- Total structure area: 2,264
- Total interior livable area: 2,264 sqft
- Finished area above ground: 2,264
- Finished area below ground: 1,020
Property
Parking
- Total spaces: 8
- Parking features: Paved, Attached, Driveway, Garage Door Opener
- Garage spaces: 2
- Has uncovered spaces: Yes
Features
- Patio & porch: Pressure Treated Deck, Covered, Deck, Enclosed
- Exterior features: Garden, Lighting
- Pool features: In Ground, Salt Water
- Fencing: Back Yard,Fenced,Full
Lot
- Size: 0.58 Acres
- Features: Garden, Landscaped
Details
- Additional structures: Shed(s)
- Parcel number: 422400 61.9160
- Special conditions: Standard
Construction
Type & style
- Home type: SingleFamily
- Architectural style: Colonial,Traditional
- Property subtype: Single Family Residence, Residential
Materials
- Wood Siding
- Roof: Asphalt
Condition
- Updated/Remodeled
- New construction: No
- Year built: 1971
Utilities & green energy
- Sewer: Public Sewer
- Water: Public
Community & neighborhood
Security
- Security features: Security Fence, Smoke Detector(s), Carbon Monoxide Detector(s)
Location
- Region: Schenectady
Price history
| Date | Event | Price |
|---|---|---|
| 11/13/2025 | Sold | $570,000+3.8%$252/sqft |
Source: | ||
| 9/20/2025 | Pending sale | $549,000$242/sqft |
Source: | ||
| 9/15/2025 | Listed for sale | $549,000+27.7%$242/sqft |
Source: | ||
| 7/2/2021 | Sold | $430,000+10.5%$190/sqft |
Source: | ||
| 5/25/2021 | Pending sale | $389,000$172/sqft |
Source: | ||
Public tax history
Tax history is unavailable.
Neighborhood: 12309
Nearby schools
GreatSchools rating
- 7/10Rosendale SchoolGrades: K-5Distance: 1.2 mi
- 7/10Iroquois Middle SchoolGrades: 6-8Distance: 1.2 mi
- 9/10Niskayuna High SchoolGrades: 9-12Distance: 2.9 mi
Schools provided by the listing agent
- Elementary: Rosendale
- High: Niskayuna
Source: Global MLS. This data may not be complete. We recommend contacting the local school district to confirm school assignments for this home.
