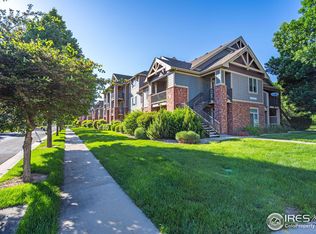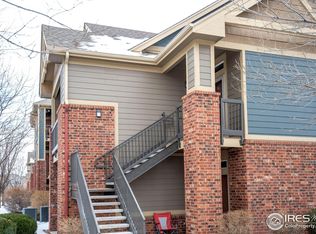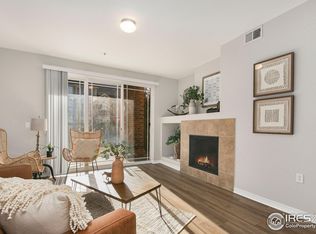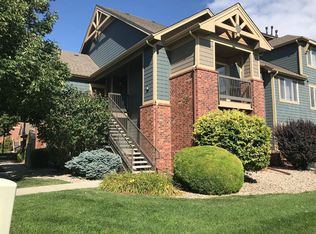Sold for $310,000 on 01/31/23
$310,000
2450 Windrow Dr #F301, Fort Collins, CO 80525
2beds
1,033sqft
Attached Dwelling
Built in 2008
1 Square Feet Lot
$315,000 Zestimate®
$300/sqft
$1,732 Estimated rent
Home value
$315,000
$299,000 - $331,000
$1,732/mo
Zestimate® history
Loading...
Owner options
Explore your selling options
What's special
Motivated Seller, all reasonable offers considered. Beautiful 2 bedroom/1 bathroom top floor condo in the sought after Sidehill sub-division. Updates include new luxury vinyl planking (August 22) in the living room/dining area/hallway, a one of a kind 'penny' floor in the bathroom and granite countertops in the kitchen. The kitchen comes equipped with stainless appliances and lots of cabinet and counter space with a breakfast bar, great for entertaining. Vaulted ceilings in the bright, spacious living room and unique light fixtures throughout. Washer and Dryer (2018) are included. The pool is steps away and the condo has a private balcony with a secure storage closet, great for ski's or seasonal storage. Park your vehicle in your own covered carport (#217), great shelter from the mid-day sun or the winter snow. Close to everything: shopping, restaurants, parks, community pool, trails. All measurements/list info to be verified by Buyer/Buyers Agent. This condo is leased through June 30, 2023 for $1675 per month and $51.00 for water/trash. HOA takes care of snow, landscaping, exterior maintenance, pool, trash, water/sewer, Cable TV, common utilities and hazard insurance.
Zillow last checked: 8 hours ago
Listing updated: August 01, 2024 at 09:37pm
Listed by:
Gillian Bliss 970-226-5600,
Evergreen Real Estate GroupInc
Bought with:
Lori Juszak
Juszak Realty
Source: IRES,MLS#: 979450
Facts & features
Interior
Bedrooms & bathrooms
- Bedrooms: 2
- Bathrooms: 1
- Full bathrooms: 1
- Main level bedrooms: 2
Primary bedroom
- Area: 130
- Dimensions: 10 x 13
Bedroom 2
- Area: 110
- Dimensions: 10 x 11
Dining room
- Area: 110
- Dimensions: 10 x 11
Kitchen
- Area: 96
- Dimensions: 8 x 12
Living room
- Area: 169
- Dimensions: 13 x 13
Heating
- Forced Air
Cooling
- Central Air
Appliances
- Included: Electric Range/Oven, Dishwasher, Refrigerator, Washer, Dryer, Microwave, Disposal
- Laundry: Washer/Dryer Hookups
Features
- High Speed Internet, Cathedral/Vaulted Ceilings, Open Floorplan, Walk-In Closet(s), Open Floor Plan, Walk-in Closet
- Doors: 6-Panel Doors
- Windows: Window Coverings
- Basement: None
Interior area
- Total structure area: 1,033
- Total interior livable area: 1,033 sqft
- Finished area above ground: 1,033
- Finished area below ground: 0
Property
Parking
- Total spaces: 1
- Parking features: Garage, Carport
- Garage spaces: 1
- Has carport: Yes
- Details: Parking Per Unit(1 Space/Unit), Garage Type: Carport
Features
- Stories: 1
- Exterior features: Lighting, Balcony
Lot
- Size: 1 sqft
- Features: Curbs, Gutters, Sidewalks, Fire Hydrant within 500 Feet, Lawn Sprinkler System
Details
- Parcel number: R1648143
- Zoning: Res
- Special conditions: Private Owner
Construction
Type & style
- Home type: Townhouse
- Architectural style: Ranch
- Property subtype: Attached Dwelling
- Attached to another structure: Yes
Materials
- Wood/Frame
- Roof: Composition
Condition
- Not New, Previously Owned
- New construction: No
- Year built: 2008
Utilities & green energy
- Electric: Electric, Separate Meter Electricity, Fort Collins
- Gas: Natural Gas, Separate Meter Gas, Xcel Energy
- Sewer: City Sewer
- Water: City Water, City of Fort Collins
- Utilities for property: Natural Gas Available, Electricity Available, Cable Available
Community & neighborhood
Security
- Security features: Fire Sprinkler System
Community
- Community features: Pool, Park
Location
- Region: Fort Collins
- Subdivision: Sidehill Condos
HOA & financial
HOA
- Has HOA: Yes
- HOA fee: $220 monthly
- Services included: Common Amenities, Trash, Snow Removal, Maintenance Grounds, Management, Utilities, Maintenance Structure
Other financial information
- Total actual rent: 1675
Other
Other facts
- Income includes: Lease/Rents
- Listing terms: Cash,Conventional,FHA,VA Loan
- Road surface type: Paved, Asphalt
Price history
| Date | Event | Price |
|---|---|---|
| 1/31/2023 | Sold | $310,000-7.4%$300/sqft |
Source: | ||
| 12/7/2022 | Listed for sale | $334,900$324/sqft |
Source: | ||
| 12/5/2022 | Listing removed | $334,900$324/sqft |
Source: | ||
| 12/5/2022 | Listed for sale | $334,900+26.4%$324/sqft |
Source: | ||
| 10/5/2022 | Listing removed | -- |
Source: Zillow Rental Network Premium | ||
Public tax history
| Year | Property taxes | Tax assessment |
|---|---|---|
| 2024 | $1,785 -0.5% | $23,242 -1% |
| 2023 | $1,794 -1% | $23,468 +23.5% |
| 2022 | $1,813 +3% | $19,002 -2.8% |
Find assessor info on the county website
Neighborhood: Side Hill
Nearby schools
GreatSchools rating
- 8/10Riffenburgh Elementary SchoolGrades: K-5Distance: 1 mi
- 5/10Lesher Middle SchoolGrades: 6-8Distance: 1.7 mi
- 8/10Fort Collins High SchoolGrades: 9-12Distance: 0.9 mi
Schools provided by the listing agent
- Elementary: Riffenburgh
- Middle: Lesher
- High: Ft Collins
Source: IRES. This data may not be complete. We recommend contacting the local school district to confirm school assignments for this home.
Get a cash offer in 3 minutes
Find out how much your home could sell for in as little as 3 minutes with a no-obligation cash offer.
Estimated market value
$315,000
Get a cash offer in 3 minutes
Find out how much your home could sell for in as little as 3 minutes with a no-obligation cash offer.
Estimated market value
$315,000



