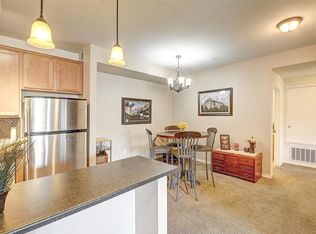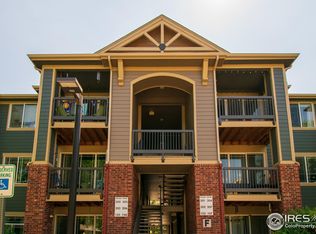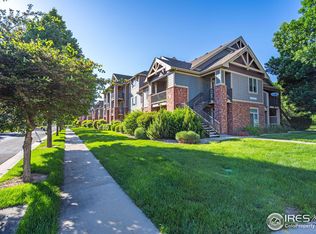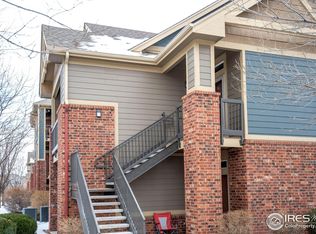Sold for $310,000 on 11/14/25
$310,000
2450 Windrow Dr D-203, Fort Collins, CO 80525
2beds
1,033sqft
Attached Dwelling, Condominium
Built in 2009
-- sqft lot
$309,900 Zestimate®
$300/sqft
$1,827 Estimated rent
Home value
$309,900
$294,000 - $325,000
$1,827/mo
Zestimate® history
Loading...
Owner options
Explore your selling options
What's special
Welcome to this inviting 2 bed, 2 bath condo in a prime location! Ideally located near grocery stores, shopping, restaurants, schools, and scenic trail systems. This home features a cozy living area with an electric fireplace and large sliding doors that fill the space with natural light and open to a large East facing private balcony, with a bonus storage room for added convenience. Enjoy a dedicated dining area and a well-equipped kitchen with stainless steel appliances and plenty of cabinet space. The primary suite includes a spacious full bath with a Roman soaking tub, while the second bedroom offers built-in shelving and easy access to another full bath. Convenient in-unit washer and dryer.
Zillow last checked: 8 hours ago
Listing updated: November 21, 2025 at 09:15am
Listed by:
Andrew Rauch 970-284-3200,
FR Properties Ltd
Bought with:
The Blonder Group
eXp Realty - Northern CO
Source: IRES,MLS#: 1031590
Facts & features
Interior
Bedrooms & bathrooms
- Bedrooms: 2
- Bathrooms: 2
- Full bathrooms: 2
- Main level bedrooms: 2
Primary bedroom
- Area: 196
- Dimensions: 14 x 14
Bedroom 2
- Area: 144
- Dimensions: 12 x 12
Dining room
- Area: 144
- Dimensions: 12 x 12
Kitchen
- Area: 144
- Dimensions: 12 x 12
Living room
- Area: 224
- Dimensions: 14 x 16
Heating
- Forced Air
Cooling
- Central Air
Appliances
- Included: Electric Range/Oven, Dishwasher, Refrigerator, Washer, Dryer, Microwave, Disposal
- Laundry: Washer/Dryer Hookups, Main Level
Features
- Separate Dining Room, Open Floorplan, Open Floor Plan
- Flooring: Vinyl
- Windows: Window Coverings, Double Pane Windows
- Basement: None
- Has fireplace: Yes
- Fireplace features: Gas, Living Room, Fireplace Tools Included
Interior area
- Total structure area: 1,033
- Total interior livable area: 1,033 sqft
- Finished area above ground: 1,033
- Finished area below ground: 0
Property
Parking
- Total spaces: 1
- Parking features: Garage, Carport
- Garage spaces: 1
- Has carport: Yes
- Details: Garage Type: Carport
Features
- Stories: 1
- Entry location: 2nd Floor
- Exterior features: Lighting, Balcony
Lot
- Size: 1,103 sqft
- Features: Zero Lot Line, Curbs, Gutters, Sidewalks
Details
- Parcel number: R1648665
- Zoning: MMN
- Special conditions: Private Owner
Construction
Type & style
- Home type: Condo
- Architectural style: Ranch
- Property subtype: Attached Dwelling, Condominium
- Attached to another structure: Yes
Materials
- Wood/Frame
- Roof: Composition
Condition
- Not New, Previously Owned
- New construction: No
- Year built: 2009
Utilities & green energy
- Electric: Electric, City of FTC
- Gas: Natural Gas, Xcel Energy
- Sewer: City Sewer
- Water: City Water, City of FTC
- Utilities for property: Natural Gas Available, Electricity Available
Community & neighborhood
Security
- Security features: Fire Sprinkler System, Fire Alarm
Community
- Community features: Pool, Park
Location
- Region: Fort Collins
- Subdivision: Sidehill Condos
HOA & financial
HOA
- Has HOA: Yes
- HOA fee: $300 monthly
- Services included: Common Amenities, Trash, Snow Removal, Maintenance Grounds, Management, Utilities, Maintenance Structure, Cable TV, Water/Sewer, Insurance
Other
Other facts
- Listing terms: Cash,Conventional,FHA,VA Loan
- Road surface type: Paved, Asphalt
Price history
| Date | Event | Price |
|---|---|---|
| 11/14/2025 | Sold | $310,000$300/sqft |
Source: | ||
| 10/16/2025 | Pending sale | $310,000$300/sqft |
Source: | ||
| 9/27/2025 | Price change | $310,000-5.5%$300/sqft |
Source: | ||
| 8/18/2025 | Price change | $328,000-2.7%$318/sqft |
Source: | ||
| 7/11/2025 | Price change | $337,000-3.7%$326/sqft |
Source: | ||
Public tax history
| Year | Property taxes | Tax assessment |
|---|---|---|
| 2024 | $1,876 +3% | $24,234 -1% |
| 2023 | $1,821 -1% | $24,470 +26.9% |
| 2022 | $1,840 -0.3% | $19,287 -2.8% |
Find assessor info on the county website
Neighborhood: Side Hill
Nearby schools
GreatSchools rating
- 8/10Riffenburgh Elementary SchoolGrades: K-5Distance: 1 mi
- 5/10Lesher Middle SchoolGrades: 6-8Distance: 1.8 mi
- 8/10Fort Collins High SchoolGrades: 9-12Distance: 1 mi
Schools provided by the listing agent
- Elementary: Riffenburgh
- Middle: Lesher
- High: Ft Collins
Source: IRES. This data may not be complete. We recommend contacting the local school district to confirm school assignments for this home.
Get a cash offer in 3 minutes
Find out how much your home could sell for in as little as 3 minutes with a no-obligation cash offer.
Estimated market value
$309,900
Get a cash offer in 3 minutes
Find out how much your home could sell for in as little as 3 minutes with a no-obligation cash offer.
Estimated market value
$309,900



