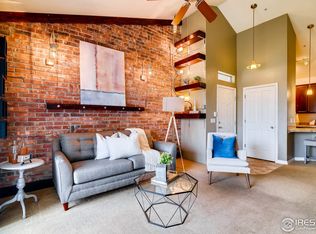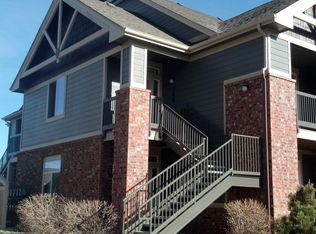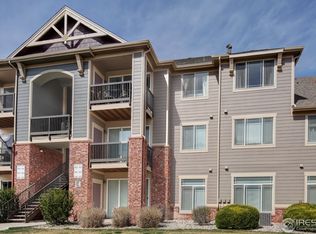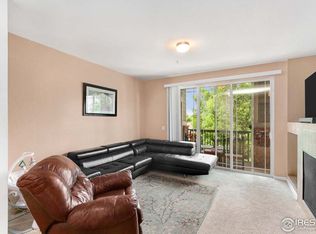Sold for $388,700 on 05/03/24
$388,700
2450 Windrow Dr D-108, Fort Collins, CO 80525
3beds
1,255sqft
Attached Dwelling
Built in 2009
1,335 Square Feet Lot
$386,600 Zestimate®
$310/sqft
$2,170 Estimated rent
Home value
$386,600
$367,000 - $406,000
$2,170/mo
Zestimate® history
Loading...
Owner options
Explore your selling options
What's special
This is the one you have been waiting for, a main-floor end-unit Condo! Great location in Fort Collins, rare 3 bedrooms, 2 bath home in the Sidehill community. The condo shows light & bright w/open floorplan, a newly painted living room & dining room. Kitchen features 42-inch cabinets, an updated marble backsplash & all appliances included. The primary suite has 2 large hallway closets and an ADA-compliant attached full private bath. Updated wood laminate flooring & light fixtures. Washer/dryer included, A/C, built Green & newer furnace. Enjoy your private west-facing patio with a storage closet. Conclude with assigned carport #168, community pool and park area. This location can't be beat, close to Old Town, Colorado State University, shopping, public transit, trails and Jessup Farm Village. Maintenance-free living at its finest, this one won't last.
Zillow last checked: 8 hours ago
Listing updated: August 05, 2024 at 11:47am
Listed by:
Michelle Algueseva Nelson 303-748-5247,
Coldwell Banker Realty- Fort Collins
Bought with:
Christina Mueske
Group Harmony
Source: IRES,MLS#: 1006659
Facts & features
Interior
Bedrooms & bathrooms
- Bedrooms: 3
- Bathrooms: 2
- Full bathrooms: 2
- Main level bedrooms: 3
Primary bedroom
- Area: 132
- Dimensions: 12 x 11
Bedroom 2
- Area: 110
- Dimensions: 11 x 10
Bedroom 3
- Area: 110
- Dimensions: 10 x 11
Dining room
- Area: 117
- Dimensions: 9 x 13
Kitchen
- Area: 99
- Dimensions: 9 x 11
Living room
- Area: 156
- Dimensions: 12 x 13
Heating
- Forced Air
Cooling
- Central Air
Appliances
- Included: Electric Range/Oven, Dishwasher, Refrigerator, Washer, Dryer, Microwave
- Laundry: Washer/Dryer Hookups, Main Level
Features
- High Speed Internet, Separate Dining Room, Open Floorplan, Open Floor Plan
- Windows: Window Coverings, Double Pane Windows
- Basement: None
- Common walls with other units/homes: No One Below,End Unit
Interior area
- Total structure area: 1,255
- Total interior livable area: 1,255 sqft
- Finished area above ground: 1,255
- Finished area below ground: 0
Property
Parking
- Total spaces: 1
- Parking features: Garage, Carport
- Garage spaces: 1
- Has carport: Yes
- Details: Garage Type: Carport
Accessibility
- Accessibility features: Near Bus, Low Carpet, No Stairs, Main Floor Bath, Accessible Bedroom, Main Level Laundry
Features
- Stories: 1
- Entry location: 1st Floor
- Patio & porch: Patio
- Exterior features: Lighting
Lot
- Size: 1,335 sqft
- Features: Curbs, Gutters, Sidewalks
Details
- Parcel number: R1648662
- Zoning: R1
- Special conditions: Private Owner
Construction
Type & style
- Home type: Townhouse
- Architectural style: Contemporary/Modern,Ranch
- Property subtype: Attached Dwelling
- Attached to another structure: Yes
Materials
- Wood/Frame
- Roof: Composition
Condition
- Not New, Previously Owned
- New construction: No
- Year built: 2009
Details
- Builder name: Engle Homes
Utilities & green energy
- Gas: Natural Gas, Xcel
- Sewer: City Sewer
- Water: City Water, City of FTC
- Utilities for property: Natural Gas Available
Green energy
- Energy efficient items: HVAC
Community & neighborhood
Community
- Community features: Pool, Playground, Park, Extra Storage
Location
- Region: Fort Collins
- Subdivision: Sidehill Condominiums
HOA & financial
HOA
- Has HOA: Yes
- HOA fee: $260 monthly
- Services included: Trash, Snow Removal, Maintenance Grounds, Maintenance Structure, Cable TV, Water/Sewer, Insurance
Other
Other facts
- Listing terms: Cash,Conventional,FHA,VA Loan
- Road surface type: Paved, Asphalt
Price history
| Date | Event | Price |
|---|---|---|
| 5/3/2024 | Sold | $388,700+1%$310/sqft |
Source: | ||
| 4/11/2024 | Pending sale | $385,000$307/sqft |
Source: | ||
| 4/8/2024 | Listed for sale | $385,000+120.5%$307/sqft |
Source: | ||
| 6/3/2019 | Listing removed | $650$1/sqft |
Source: Zillow Rental Network | ||
| 5/29/2019 | Listed for rent | $650$1/sqft |
Source: Zillow Rental Network | ||
Public tax history
| Year | Property taxes | Tax assessment |
|---|---|---|
| 2024 | $2,083 +4.1% | $26,505 -1% |
| 2023 | $2,002 -1% | $26,763 +26.3% |
| 2022 | $2,023 -4% | $21,198 -2.8% |
Find assessor info on the county website
Neighborhood: Side Hill
Nearby schools
GreatSchools rating
- 8/10Riffenburgh Elementary SchoolGrades: K-5Distance: 1 mi
- 5/10Lesher Middle SchoolGrades: 6-8Distance: 1.8 mi
- 8/10Fort Collins High SchoolGrades: 9-12Distance: 0.9 mi
Schools provided by the listing agent
- Elementary: Laurel
- Middle: Lesher
- High: Ft Collins
Source: IRES. This data may not be complete. We recommend contacting the local school district to confirm school assignments for this home.
Get a cash offer in 3 minutes
Find out how much your home could sell for in as little as 3 minutes with a no-obligation cash offer.
Estimated market value
$386,600
Get a cash offer in 3 minutes
Find out how much your home could sell for in as little as 3 minutes with a no-obligation cash offer.
Estimated market value
$386,600



