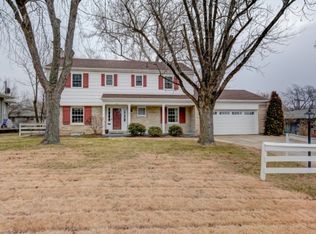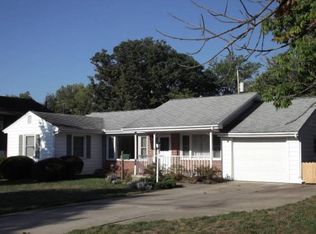This lovely 3 bedroom 3 bath home features all the amenities you will love! A delightful property with many updates not found in the desirable West End. Completely remodeled from top to bottom, inside and out, beginning 6 years ago, with many improvements in the past year! New roof, gutters and soffits; new vinyl siding, windows and trim; and new front and back patios. INSIDE - every room has been touched: beautiful engineered hardwood floors (no scratches!), gorgeous crown molding with baseboards to match, new paint throughout (inside and out), all three baths updated, electrical service upgraded to 200 amp, newer water heater, and to top it off - a magnificent eat-in kitchen! The gourmet Kitchen features 72 square feet of granite countertops, loads of custom cabinetry with soft closing hinges, KitchenAid double convection oven with 5-burner gas cooktop, brand new KitchenAid microwave and other Whirlpool stainless steel appliances; and the large island will hold ALL of your place settings and more. Enjoy coffee on the granite breakfast bar with quartz surround pass-through to match the quartz fireplace (upstairs and down) â accentuating the open-concept to the living and dining areas. From there, you can step outside to grill and entertain plenty of guests on your new wrap-around patio, with black steel fencing leading to the spacious side yard. All of this, just across the street from peaceful, pretty Kiwanis Park, with its popular bike/walking path that connects to Fairview Park AND Rock Springs Conservation Area. This home is move-in ready and priced to sell, with beautiful shaded Park views and backyard privacy. A rare find in the West End. Located in the Dennis school district and just minutes from Millikin University, charming downtown, and shopping at Fairview Plaza or South Shores.
This property is off market, which means it's not currently listed for sale or rent on Zillow. This may be different from what's available on other websites or public sources.

