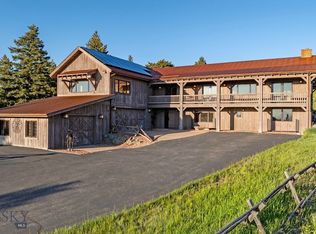Just 6 miles from Main Street, this custom home on 10+ acres feels a world away. The easily accessible road up Kelly Canyon winds through alpine forest and rolling terrain creating a private buffer against noise and neighbors with every turn. Situated in the midst of evergreens and aspen groves, the home - a blend of glass and natural rock, evokes a mountain modern aesthetic. A stunning wall of windows brings the outside in, & bathes the interior in natural light. The wrap around deck provides an opportunity to delight guests with a tree canopy level, immersive dining experience. One of the few homes in the Bridger Canyon area with natural gas, the chef's kitchen is fully equipped with stainless appliances including a Thermador 6 burner cooktop & Viking oven. The master suite features private deck, spa bathroom w/ steam shower, deep jetted tub, dual vanities & Dornbracht fixtures. The walk out basement includes a custom theatre/sound room built with acoustic walls. Water Rights.
This property is off market, which means it's not currently listed for sale or rent on Zillow. This may be different from what's available on other websites or public sources.

