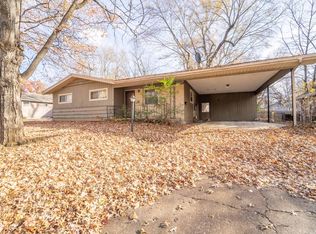Closed
Price Unknown
2450 S Ferguson Avenue, Springfield, MO 65807
3beds
1,366sqft
Single Family Residence
Built in 1967
9,583.2 Square Feet Lot
$196,300 Zestimate®
$--/sqft
$1,365 Estimated rent
Home value
$196,300
$183,000 - $212,000
$1,365/mo
Zestimate® history
Loading...
Owner options
Explore your selling options
What's special
This charming home located in SW Springfield features: 3 bedroom 1 1/2 baths, 2 living areas and 2 car garage. The first living area has brick wood burning fireplace, second living area has custom paint accent walls, wall sconces and is open to the dining area. The kitchen has white cabinets, tile backsplash, newer dishwasher, double ovens and cooktop. Refrigerator, washer and dryer included. The main bathroom has updated vanity, updated fixtures, tile tub/shower and tile floors. Half bath has small tile floors and laundry area. Newer light fixtures throughout the home. Luxury vinyl floors in both living areas, bedrooms, dining room and hallways. Large fenced backyard with patio, storage shed and fire pit. This home has had many updates. Call today for your private showing!
Zillow last checked: 8 hours ago
Listing updated: August 15, 2025 at 12:59pm
Listed by:
Scott Rose 417-818-3876,
Murney Associates - Primrose
Bought with:
Heintz & Nunn Group, 2014005951
Murney Associates - Primrose
Source: SOMOMLS,MLS#: 60293170
Facts & features
Interior
Bedrooms & bathrooms
- Bedrooms: 3
- Bathrooms: 2
- Full bathrooms: 1
- 1/2 bathrooms: 1
Heating
- Forced Air, Central, Natural Gas
Cooling
- Central Air, Ceiling Fan(s)
Appliances
- Included: Electric Cooktop, Gas Water Heater, Built-In Electric Oven, Dryer, Washer, Exhaust Fan, Microwave, Refrigerator, Disposal, Dishwasher
- Laundry: Main Level, W/D Hookup
Features
- Marble Counters, Soaking Tub, Laminate Counters, High Speed Internet
- Flooring: Tile, Luxury Vinyl
- Windows: Single Pane, Storm Window(s)
- Has basement: No
- Attic: Pull Down Stairs
- Has fireplace: Yes
- Fireplace features: Brick, Wood Burning
Interior area
- Total structure area: 1,366
- Total interior livable area: 1,366 sqft
- Finished area above ground: 1,366
- Finished area below ground: 0
Property
Parking
- Total spaces: 2
- Parking features: Garage Door Opener, On Street, Garage Faces Side
- Attached garage spaces: 2
- Has uncovered spaces: Yes
Features
- Levels: One
- Stories: 1
- Patio & porch: Patio, Front Porch
- Exterior features: Rain Gutters
- Fencing: Wood,Chain Link
Lot
- Size: 9,583 sqft
- Features: Landscaped, Level
Details
- Parcel number: 1335317012
Construction
Type & style
- Home type: SingleFamily
- Architectural style: Traditional
- Property subtype: Single Family Residence
Materials
- Brick, Lap Siding
- Foundation: Block
- Roof: Composition
Condition
- Year built: 1967
Utilities & green energy
- Sewer: Public Sewer
- Water: Public
- Utilities for property: Cable Available
Community & neighborhood
Security
- Security features: Smoke Detector(s)
Location
- Region: Springfield
- Subdivision: Mardeana Hills
Other
Other facts
- Listing terms: Cash,VA Loan,FHA,Conventional
- Road surface type: Asphalt
Price history
| Date | Event | Price |
|---|---|---|
| 8/15/2025 | Sold | -- |
Source: | ||
| 7/16/2025 | Pending sale | $199,900$146/sqft |
Source: | ||
| 7/12/2025 | Listed for sale | $199,900$146/sqft |
Source: | ||
| 6/15/2025 | Pending sale | $199,900$146/sqft |
Source: | ||
| 5/23/2025 | Listed for sale | $199,900$146/sqft |
Source: | ||
Public tax history
| Year | Property taxes | Tax assessment |
|---|---|---|
| 2024 | $1,059 +0.6% | $19,740 |
| 2023 | $1,053 +12.9% | $19,740 +15.6% |
| 2022 | $933 +0% | $17,080 |
Find assessor info on the county website
Neighborhood: Mark Twain
Nearby schools
GreatSchools rating
- 5/10Mark Twain Elementary SchoolGrades: PK-5Distance: 0.2 mi
- 5/10Jarrett Middle SchoolGrades: 6-8Distance: 2.2 mi
- 4/10Parkview High SchoolGrades: 9-12Distance: 1.5 mi
Schools provided by the listing agent
- Elementary: SGF-Mark Twain
- Middle: SGF-Jarrett
- High: SGF-Parkview
Source: SOMOMLS. This data may not be complete. We recommend contacting the local school district to confirm school assignments for this home.

