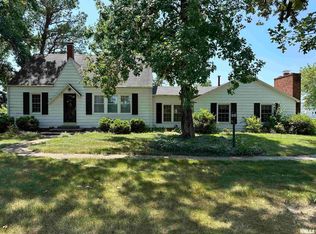Sold for $360,000 on 06/02/23
$360,000
2450 Red Stripe Rd, Odin, IL 62870
5beds
3,986sqft
Single Family Residence, Residential
Built in 2014
5 Acres Lot
$421,400 Zestimate®
$90/sqft
$3,375 Estimated rent
Home value
$421,400
$400,000 - $447,000
$3,375/mo
Zestimate® history
Loading...
Owner options
Explore your selling options
What's special
Beautiful ranch style home on 5 acres. Lots of living space with an open concept living, dining, kitchen and a full finished basement. Geo thermal heating and cooling. Selmaville Grade, Salem High School.
Zillow last checked: 8 hours ago
Listing updated: June 02, 2023 at 01:01pm
Listed by:
Jacqueline Ice Phone:618-548-6683,
JEFF DUNAHEE REALTY
Bought with:
WILLIAM J DUNAHEE, 471001890
JEFF DUNAHEE REALTY
Source: RMLS Alliance,MLS#: EB448808 Originating MLS: Egyptian Board of REALTORS
Originating MLS: Egyptian Board of REALTORS

Facts & features
Interior
Bedrooms & bathrooms
- Bedrooms: 5
- Bathrooms: 3
- Full bathrooms: 2
- 1/2 bathrooms: 1
Bedroom 1
- Level: Main
- Dimensions: 17ft 0in x 12ft 0in
Bedroom 2
- Level: Main
- Dimensions: 17ft 0in x 7ft 0in
Bedroom 3
- Level: Main
- Dimensions: 17ft 0in x 10ft 1in
Bedroom 4
- Level: Basement
- Dimensions: 17ft 0in x 8ft 1in
Bedroom 5
- Level: Basement
- Dimensions: 17ft 0in x 9ft 0in
Other
- Area: 1934
Great room
- Level: Main
- Dimensions: 35ft 0in x 25ft 0in
Kitchen
- Level: Main
- Dimensions: 13ft 0in x 12ft 0in
Laundry
- Level: Main
- Dimensions: 9ft 1in x 9ft 1in
Main level
- Area: 2052
Recreation room
- Level: Basement
- Dimensions: 33ft 1in x 35ft 1in
Heating
- Geothermal
Appliances
- Included: Dishwasher, Disposal, Microwave, Range, Refrigerator
Features
- Basement: Finished,Full
Interior area
- Total structure area: 2,052
- Total interior livable area: 3,986 sqft
Property
Parking
- Total spaces: 3
- Parking features: Attached
- Attached garage spaces: 3
- Details: Number Of Garage Remotes: 0
Features
- Patio & porch: Porch
Lot
- Size: 5 Acres
- Dimensions: 5
- Features: Wooded
Details
- Parcel number: 1119000022
Construction
Type & style
- Home type: SingleFamily
- Architectural style: Ranch
- Property subtype: Single Family Residence, Residential
Materials
- Frame, Vinyl Siding
- Roof: Shingle
Condition
- New construction: No
- Year built: 2014
Utilities & green energy
- Water: Aerator/Aerobic, Public
Green energy
- Energy efficient items: HVAC
Community & neighborhood
Location
- Region: Odin
- Subdivision: None
Other
Other facts
- Road surface type: Paved
Price history
| Date | Event | Price |
|---|---|---|
| 6/2/2023 | Sold | $360,000+30.9%$90/sqft |
Source: | ||
| 3/27/2020 | Sold | $275,000-12.7%$69/sqft |
Source: Public Record Report a problem | ||
| 12/1/2019 | Listing removed | $315,000$79/sqft |
Source: Somer Real Estate #EB428072 Report a problem | ||
| 5/31/2019 | Listed for sale | $315,000+5.7%$79/sqft |
Source: Somer Real Estate #EB428072 Report a problem | ||
| 7/10/2015 | Sold | $298,000$75/sqft |
Source: Public Record Report a problem | ||
Public tax history
| Year | Property taxes | Tax assessment |
|---|---|---|
| 2024 | $7,242 +62.2% | $132,600 +77.9% |
| 2023 | $4,463 +2.4% | $74,540 +10% |
| 2022 | $4,360 +2% | $67,760 +7% |
Find assessor info on the county website
Neighborhood: 62870
Nearby schools
GreatSchools rating
- 6/10Selmaville Elementary SchoolGrades: PK-8Distance: 1.6 mi
- 6/10Salem Community High SchoolGrades: 9-12Distance: 5.6 mi
Schools provided by the listing agent
- Elementary: Selmaville
- Middle: Selmaville
- High: Salem Community High School
Source: RMLS Alliance. This data may not be complete. We recommend contacting the local school district to confirm school assignments for this home.

Get pre-qualified for a loan
At Zillow Home Loans, we can pre-qualify you in as little as 5 minutes with no impact to your credit score.An equal housing lender. NMLS #10287.
