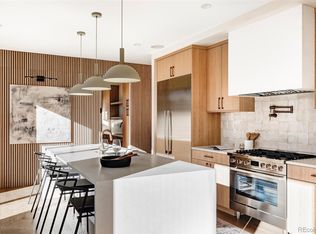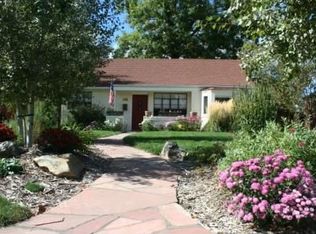Sold for $1,935,000 on 07/11/24
$1,935,000
2450 Quitman Street, Denver, CO 80212
5beds
3,624sqft
Single Family Residence
Built in 2019
6,680 Square Feet Lot
$1,840,000 Zestimate®
$534/sqft
$7,021 Estimated rent
Home value
$1,840,000
$1.71M - $1.97M
$7,021/mo
Zestimate® history
Loading...
Owner options
Explore your selling options
What's special
Welcome to this exquisite newer built home nestled in the heart of Sloan's Lake, where luxury meets functionality. After entering from the private, fenced front yard and passing through the formal foyer, the main floor offers versatility with a conveniently located office or bedroom suite featuring a built-in Murphy bed, providing flexibility for any lifestyle. The main gathering area features a stacked stone pass-through linear fireplace seamlessly connecting the living and dining rooms, setting the stage for cozy gatherings or elegant entertaining. The spacious kitchen is a culinary enthusiast's dream, boasting a generous center island, ample cabinet storage, and a huge walk-in pantry with built-in storage solutions, ensuring every chef's need is met. Wide plank wood flooring adds warmth and character throughout the main level. Retreat to the primary suite, featuring a private deck and a luxurious five-piece bath complete with a dry sauna, offering a serene escape from the everyday hustle and bustle. Upstairs, three additional bedrooms provide comfort and privacy for family and guests. The penthouse level boasts a large open space, perfect for a multitude of purposes, whether it be a home gym, office, or entertainment area, which opens up to two west and south facing decks with panoramic mountain views. The fully fenced front and back yards, adorned with lush artificial turf, invites you to enjoy outdoor relaxation with ease. A 2.5 car attached garage with space for all your skis/golf clubs is a rare find in the area. With its unmatched combination of luxury, functionality, and style, this home in Sloan's Lake is an opportunity not to be missed!
Zillow last checked: 8 hours ago
Listing updated: October 01, 2024 at 10:59am
Listed by:
Deviree Vallejo 303-931-0097 Deviree@livsothebysrealty.com,
LIV Sotheby's International Realty
Bought with:
Amanda Sheppard, 100030241
Compass - Denver
Source: REcolorado,MLS#: 9655125
Facts & features
Interior
Bedrooms & bathrooms
- Bedrooms: 5
- Bathrooms: 4
- Full bathrooms: 2
- 3/4 bathrooms: 1
- 1/2 bathrooms: 1
- Main level bathrooms: 2
- Main level bedrooms: 1
Primary bedroom
- Description: Private Deck, Direct Access To Laundry Room From Closet
- Level: Upper
- Area: 255.51 Square Feet
- Dimensions: 16.7 x 15.3
Bedroom
- Description: Full Bedroom Suite With Built In Murphy Bed
- Level: Main
- Area: 136.8 Square Feet
- Dimensions: 11.4 x 12
Bedroom
- Description: Large Walk In Closet
- Level: Upper
- Area: 154.7 Square Feet
- Dimensions: 11.8 x 13.11
Bedroom
- Description: Large Walk In Closet
- Level: Upper
- Area: 123.21 Square Feet
- Dimensions: 11.1 x 11.1
Bedroom
- Description: Great Option For Home Office Or Gym
- Level: Upper
- Area: 139.2 Square Feet
- Dimensions: 11.6 x 12
Primary bathroom
- Description: Five Piece Bath, Dry Sauna
- Level: Upper
Bathroom
- Description: En Suite Bath, Perfect As A Guest Suite
- Level: Main
Bathroom
- Description: Powder Room Off Foyer
- Level: Main
Bathroom
- Level: Upper
Dining room
- Description: Formal Dining Area Adjacent To Kitchen
- Level: Main
- Area: 246.25 Square Feet
- Dimensions: 19.7 x 12.5
Family room
- Description: Great Layout That Can Utilized For A Variety Of Options
- Level: Upper
- Area: 698.34 Square Feet
- Dimensions: 33.9 x 20.6
Kitchen
- Description: Incredible Cabinet Storage And Counter Space
- Level: Main
Laundry
- Description: Access From Hallway And Primary Closet
- Level: Upper
- Area: 42.77 Square Feet
- Dimensions: 6.11 x 7
Living room
- Description: Large Living Area With Modern Linear Fireplace
- Level: Main
- Area: 283.92 Square Feet
- Dimensions: 16.9 x 16.8
Mud room
- Description: Built In Storage And Automatic Doggie Door
- Level: Main
- Area: 48.45 Square Feet
- Dimensions: 5.1 x 9.5
Heating
- Forced Air
Cooling
- Central Air
Appliances
- Included: Cooktop, Dishwasher, Disposal, Dryer, Microwave, Oven, Range Hood, Refrigerator, Self Cleaning Oven, Washer, Wine Cooler
- Laundry: In Unit
Features
- Built-in Features, Ceiling Fan(s), Eat-in Kitchen, Entrance Foyer, Five Piece Bath, High Speed Internet, Kitchen Island, Open Floorplan, Pantry, Primary Suite, Quartz Counters, Sauna, Smoke Free, Walk-In Closet(s)
- Flooring: Wood
- Windows: Double Pane Windows, Window Coverings
- Has basement: No
- Number of fireplaces: 1
- Fireplace features: Living Room
Interior area
- Total structure area: 3,624
- Total interior livable area: 3,624 sqft
- Finished area above ground: 3,624
Property
Parking
- Total spaces: 2
- Parking features: Dry Walled, Insulated Garage, Storage
- Attached garage spaces: 2
Features
- Levels: Three Or More
- Patio & porch: Covered, Front Porch, Patio, Rooftop
- Exterior features: Balcony, Garden, Playground, Private Yard
- Has view: Yes
- View description: Mountain(s)
Lot
- Size: 6,680 sqft
- Features: Level
Details
- Parcel number: 231111005
- Zoning: U-SU-C
- Special conditions: Standard
Construction
Type & style
- Home type: SingleFamily
- Architectural style: Contemporary
- Property subtype: Single Family Residence
Materials
- Frame, Stone
- Roof: Membrane
Condition
- New Construction
- New construction: Yes
- Year built: 2019
Utilities & green energy
- Sewer: Public Sewer
- Water: Public
Community & neighborhood
Security
- Security features: Carbon Monoxide Detector(s), Smart Locks, Video Doorbell
Location
- Region: Denver
- Subdivision: Sloan'S Lake
Other
Other facts
- Listing terms: Cash,Conventional
- Ownership: Individual
Price history
| Date | Event | Price |
|---|---|---|
| 7/11/2024 | Sold | $1,935,000-0.8%$534/sqft |
Source: | ||
| 6/10/2024 | Pending sale | $1,949,900$538/sqft |
Source: | ||
| 5/17/2024 | Price change | $1,949,900-2.5%$538/sqft |
Source: | ||
| 4/24/2024 | Price change | $1,999,000-4.8%$552/sqft |
Source: | ||
| 3/14/2024 | Listed for sale | $2,100,000+342.1%$579/sqft |
Source: | ||
Public tax history
| Year | Property taxes | Tax assessment |
|---|---|---|
| 2024 | $9,215 +15.5% | $118,930 -3.1% |
| 2023 | $7,978 +3.6% | $122,790 +22.4% |
| 2022 | $7,701 +25% | $100,320 -2.8% |
Find assessor info on the county website
Neighborhood: Sloan Lake
Nearby schools
GreatSchools rating
- 8/10Brown Elementary SchoolGrades: PK-5Distance: 0.4 mi
- 5/10Lake Middle SchoolGrades: 6-8Distance: 0.6 mi
- 5/10North High SchoolGrades: 9-12Distance: 1 mi
Schools provided by the listing agent
- Elementary: Brown
- Middle: Strive Lake
- High: North
- District: Denver 1
Source: REcolorado. This data may not be complete. We recommend contacting the local school district to confirm school assignments for this home.
Get a cash offer in 3 minutes
Find out how much your home could sell for in as little as 3 minutes with a no-obligation cash offer.
Estimated market value
$1,840,000
Get a cash offer in 3 minutes
Find out how much your home could sell for in as little as 3 minutes with a no-obligation cash offer.
Estimated market value
$1,840,000

