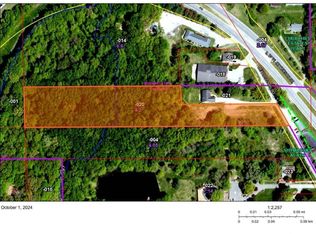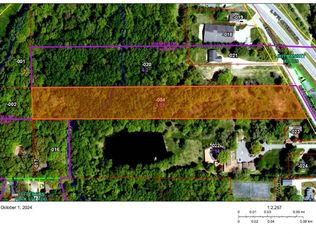Sold for $290,000
$290,000
2450 Old Beardstown Rd, Springfield, IL 62702
4beds
3,177sqft
Single Family Residence, Residential
Built in 2003
-- sqft lot
$343,000 Zestimate®
$91/sqft
$2,529 Estimated rent
Home value
$343,000
$326,000 - $360,000
$2,529/mo
Zestimate® history
Loading...
Owner options
Explore your selling options
What's special
Welcome to this stunning 20-year-old walkout ranch nestled on a private lot in the heart of the city. This meticulously maintained home boasts a unique split-level design with tree-lined beauty on three sides. Step inside and discover the comfort of a master en-suite, offering a serene retreat within. Entertain in style with a full wet bar, complemented by a theater room for cinematic experiences and a workout room for your active lifestyle. The tranquil sanctuary of this property harmonizes with the convenience of easy access to all of Springfield’s amenities. Don't miss the opportunity to call this exceptional residence your own.
Zillow last checked: 8 hours ago
Listing updated: November 12, 2023 at 12:01pm
Listed by:
Kathy Garst Mobl:217-306-6063,
The Real Estate Group, Inc.
Bought with:
Steve A Contri, 475086430
RE/MAX Professionals
Source: RMLS Alliance,MLS#: CA1024265 Originating MLS: Capital Area Association of Realtors
Originating MLS: Capital Area Association of Realtors

Facts & features
Interior
Bedrooms & bathrooms
- Bedrooms: 4
- Bathrooms: 3
- Full bathrooms: 3
Bedroom 1
- Level: Main
- Dimensions: 14ft 98in x 17ft 2in
Bedroom 2
- Level: Main
- Dimensions: 11ft 4in x 14ft 5in
Bedroom 3
- Level: Main
- Dimensions: 11ft 4in x 14ft 11in
Bedroom 4
- Level: Basement
- Dimensions: 4ft 0in x 10ft 9in
Kitchen
- Level: Main
- Dimensions: 10ft 8in x 17ft 4in
Lower level
- Area: 1473
Main level
- Area: 1704
Heating
- Forced Air
Cooling
- Central Air
Appliances
- Included: Dishwasher, Microwave, Range, Refrigerator, Gas Water Heater
Features
- Wet Bar, Ceiling Fan(s)
- Basement: Egress Window(s),Full,Partially Finished
- Number of fireplaces: 1
- Fireplace features: Gas Starter, Gas Log, Living Room, Master Bedroom, Multi-Sided
Interior area
- Total structure area: 3,177
- Total interior livable area: 3,177 sqft
Property
Parking
- Total spaces: 2
- Parking features: Attached, Shared Driveway
- Attached garage spaces: 2
- Has uncovered spaces: Yes
Features
- Patio & porch: Patio
Lot
- Dimensions: 341 x 84 x 388 x 96
- Features: Other, Wooded
Details
- Parcel number: 1430.0203021
Construction
Type & style
- Home type: SingleFamily
- Property subtype: Single Family Residence, Residential
Materials
- Frame, Brick, Vinyl Siding
- Foundation: Concrete Perimeter
- Roof: Shingle
Condition
- New construction: No
- Year built: 2003
Utilities & green energy
- Sewer: Public Sewer
- Water: Public
Community & neighborhood
Location
- Region: Springfield
- Subdivision: None
Other
Other facts
- Road surface type: Paved
Price history
| Date | Event | Price |
|---|---|---|
| 10/6/2023 | Sold | $290,000+0.2%$91/sqft |
Source: | ||
| 8/25/2023 | Pending sale | $289,500$91/sqft |
Source: | ||
| 8/22/2023 | Listed for sale | $289,500$91/sqft |
Source: | ||
Public tax history
| Year | Property taxes | Tax assessment |
|---|---|---|
| 2024 | $6,364 +7.9% | $86,765 +19.4% |
| 2023 | $5,897 +4.5% | $72,695 +5.4% |
| 2022 | $5,642 +3.8% | $68,957 +3.9% |
Find assessor info on the county website
Neighborhood: 62702
Nearby schools
GreatSchools rating
- 2/10Jane Addams Elementary SchoolGrades: K-5Distance: 0.7 mi
- 2/10U S Grant Middle SchoolGrades: 6-8Distance: 1.3 mi
- 7/10Springfield High SchoolGrades: 9-12Distance: 2.2 mi
Schools provided by the listing agent
- High: Springfield
Source: RMLS Alliance. This data may not be complete. We recommend contacting the local school district to confirm school assignments for this home.
Get pre-qualified for a loan
At Zillow Home Loans, we can pre-qualify you in as little as 5 minutes with no impact to your credit score.An equal housing lender. NMLS #10287.

