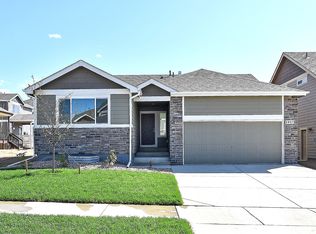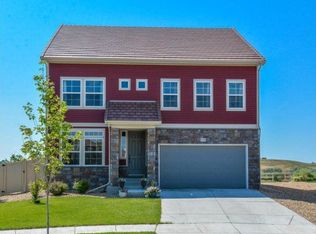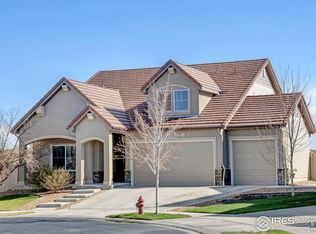Sold for $456,560
$456,560
2450 Oakhurst Rd, Johnstown, CO 80534
3beds
2,888sqft
Single Family Residence
Built in 2025
7,886 Square Feet Lot
$453,300 Zestimate®
$158/sqft
$2,970 Estimated rent
Home value
$453,300
$431,000 - $476,000
$2,970/mo
Zestimate® history
Loading...
Owner options
Explore your selling options
What's special
Seller concessions are offered. The Arizona is a spacious 3-bedroom, 2-bath ranch home offering 1,444 finished square feet and an additional 1,444 square feet of unfinished basement space, providing plenty of room for customization. The open and inviting floor plan boasts 10-foot ceilings in the kitchen, dining room, and living areas, creating a sense of expansiveness throughout the home. The Primary bedroom, located at the back of the house, features a generous walk-in closet. A charming covered front porch and a sizable 2-car garage add to the appeal of this popular design. If you're a fan of open-concept living, this is a must-see home!
Zillow last checked: 8 hours ago
Listing updated: October 20, 2025 at 09:08pm
Listed by:
Karl Tarango 9703307155,
Mtn Vista Real Estate Co., LLC
Bought with:
Margaret Dennis, 100070164
1st Realty Associates Inc
Source: IRES,MLS#: 1031399
Facts & features
Interior
Bedrooms & bathrooms
- Bedrooms: 3
- Bathrooms: 2
- Full bathrooms: 2
- Main level bathrooms: 2
Primary bedroom
- Description: Carpet
- Features: 3/4 Primary Bath
- Level: Main
- Area: 168 Square Feet
- Dimensions: 12 x 14
Bedroom 2
- Description: Carpet
- Level: Main
- Area: 120 Square Feet
- Dimensions: 10 x 12
Bedroom 3
- Description: Carpet
- Level: Main
- Area: 120 Square Feet
- Dimensions: 10 x 12
Dining room
- Description: Vinyl
- Level: Main
- Area: 110 Square Feet
- Dimensions: 11 x 10
Kitchen
- Description: Vinyl
- Level: Main
- Area: 140 Square Feet
- Dimensions: 14 x 10
Laundry
- Description: Vinyl
- Level: Main
- Area: 42 Square Feet
- Dimensions: 6 x 7
Living room
- Description: Carpet
- Level: Main
- Area: 256 Square Feet
- Dimensions: 16 x 16
Heating
- Forced Air
Cooling
- Ceiling Fan(s)
Appliances
- Included: Electric Range, Self Cleaning Oven, Dishwasher, Disposal
- Laundry: Washer/Dryer Hookup
Features
- Eat-in Kitchen, Separate Dining Room, Open Floorplan, Pantry, Walk-In Closet(s)
- Basement: Full,Unfinished
Interior area
- Total structure area: 2,888
- Total interior livable area: 2,888 sqft
- Finished area above ground: 1,444
- Finished area below ground: 1,444
Property
Parking
- Total spaces: 2
- Parking features: Garage - Attached
- Attached garage spaces: 2
- Details: Attached
Accessibility
- Accessibility features: Main Floor Bath, Accessible Bedroom, Main Level Laundry
Features
- Levels: One
- Stories: 1
- Exterior features: Sprinkler System
- Has view: Yes
- View description: Mountain(s), Hills
Lot
- Size: 7,886 sqft
- Features: Paved, Curbs, Gutters, Sidewalks, Street Light, Fire Hydrant within 500 Feet
Details
- Parcel number: R1684424
- Zoning: RES
- Special conditions: Builder
Construction
Type & style
- Home type: SingleFamily
- Property subtype: Single Family Residence
Materials
- Frame, Stone, Composition
- Roof: Composition
Condition
- New construction: Yes
- Year built: 2025
Details
- Builder model: Arizona
- Builder name: Journey Homes
Utilities & green energy
- Electric: PVREA
- Gas: Xcel
- Sewer: Public Sewer
- Water: City
- Utilities for property: Natural Gas Available, Electricity Available, Other, Cable Available, Satellite Avail, High Speed Avail, Underground Utilities
Green energy
- Energy efficient items: Windows, High Efficiency Furnace, Energy Rated
Community & neighborhood
Security
- Security features: Fire Alarm
Location
- Region: Johnstown
- Subdivision: Southridge
Other
Other facts
- Listing terms: Cash,Conventional,FHA,VA Loan
- Road surface type: Asphalt
Price history
| Date | Event | Price |
|---|---|---|
| 6/20/2025 | Sold | $456,560-2.1%$158/sqft |
Source: | ||
| 5/21/2025 | Pending sale | $466,560$162/sqft |
Source: | ||
| 4/17/2025 | Listed for sale | $466,560$162/sqft |
Source: | ||
Public tax history
Tax history is unavailable.
Neighborhood: 80534
Nearby schools
GreatSchools rating
- 7/10Loveland Classical SchoolGrades: K-12Distance: 2.3 mi
- 7/10Mountain View High SchoolGrades: 9-12Distance: 2.8 mi
Schools provided by the listing agent
- Elementary: Riverview PK-8
- Middle: Riverview PK-8
- High: Mountain View
Source: IRES. This data may not be complete. We recommend contacting the local school district to confirm school assignments for this home.
Get a cash offer in 3 minutes
Find out how much your home could sell for in as little as 3 minutes with a no-obligation cash offer.
Estimated market value$453,300
Get a cash offer in 3 minutes
Find out how much your home could sell for in as little as 3 minutes with a no-obligation cash offer.
Estimated market value
$453,300


