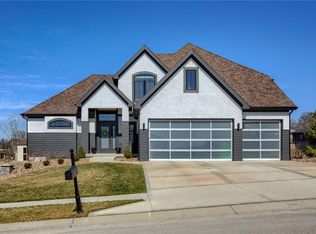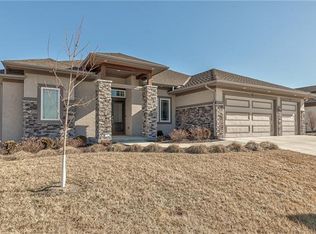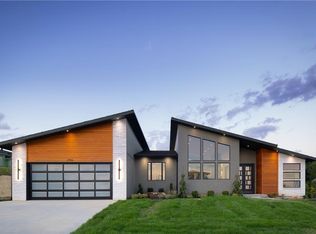Welcome to the Ridgedale plan! Beautiful reverse story and half with a farmhouse style decor. Spacious rooms, spectacular trim work and openness throughout. Four bedrooms, Three full and one half bath. Walk out family room and wet bar. The kitchen offers a spacious island, granite countertops and walk in pocket office / pantry, as well as a mud room off the kitchen. The exterior features Wood features and stone. Entertain easily during the holidays on both floors and the covered deck has an exterior fireplace.
This property is off market, which means it's not currently listed for sale or rent on Zillow. This may be different from what's available on other websites or public sources.


