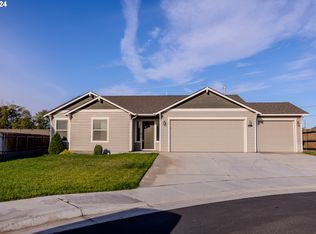Sold
$424,950
2450 NW Mountain View Ct, Hermiston, OR 97838
4beds
2,412sqft
Residential, Single Family Residence
Built in 2018
9,147.6 Square Feet Lot
$436,600 Zestimate®
$176/sqft
$2,621 Estimated rent
Home value
$436,600
$415,000 - $458,000
$2,621/mo
Zestimate® history
Loading...
Owner options
Explore your selling options
What's special
Skip the construction stress with this move-in-ready home! Equipped with 4 bedrooms, 2.5 bathrooms, two large living spaces, primarily on the main level, and a beautiful kitchen, this home is a must see. The kitchen features stainless steel appliances, a large cook island, quartz countertops and a nice sized pantry. The primary bedroom has an ensuite with a good sized walk in closet and a double vanity. The downstairs living room is open to the kitchen, with a gas fireplace for a cozy ambiance and is great for entertaining. Upstairs features a really large family/game room plus 3 large bedrooms and a full bath. Also, the back yard is fully landscaped and fenced with a back patio, a dog run, timed underground sprinklers, a swing set AND access to Punkin Center for great party parking. Schedule your showing today!
Zillow last checked: 8 hours ago
Listing updated: March 08, 2024 at 05:18am
Listed by:
Maggie Rodriguez mrodriguezhomes@gmail.com,
Real Broker
Bought with:
Michael Boylan, 201213844
Boylan Realty LLC
Source: RMLS (OR),MLS#: 24186899
Facts & features
Interior
Bedrooms & bathrooms
- Bedrooms: 4
- Bathrooms: 3
- Full bathrooms: 2
- Partial bathrooms: 1
Primary bedroom
- Level: Main
Bedroom 2
- Level: Upper
Bedroom 3
- Level: Upper
Bedroom 4
- Level: Upper
Dining room
- Level: Main
Family room
- Level: Upper
Kitchen
- Level: Main
Living room
- Level: Main
Heating
- Forced Air, Heat Pump
Cooling
- Central Air, Heat Pump
Appliances
- Included: Dishwasher, Disposal, Free-Standing Gas Range, Microwave, Range Hood, Stainless Steel Appliance(s), Gas Water Heater, Tank Water Heater
- Laundry: Laundry Room
Features
- Quartz
- Flooring: Laminate, Vinyl, Wall to Wall Carpet
- Windows: Double Pane Windows, Vinyl Frames
- Basement: Crawl Space
- Number of fireplaces: 1
- Fireplace features: Gas
Interior area
- Total structure area: 2,412
- Total interior livable area: 2,412 sqft
Property
Parking
- Total spaces: 2
- Parking features: Driveway, On Street, RV Access/Parking, Garage Door Opener, Attached
- Attached garage spaces: 2
- Has uncovered spaces: Yes
Accessibility
- Accessibility features: Garage On Main, Main Floor Bedroom Bath, Accessibility
Features
- Levels: Two
- Stories: 2
- Patio & porch: Patio
- Exterior features: Dog Run, Yard
- Fencing: Fenced
- Has view: Yes
- View description: City, Territorial
Lot
- Size: 9,147 sqft
- Features: Cul-De-Sac, Level, Sprinkler, SqFt 7000 to 9999
Details
- Additional structures: RVParking
- Parcel number: 167051
- Zoning: R-4
Construction
Type & style
- Home type: SingleFamily
- Architectural style: Craftsman
- Property subtype: Residential, Single Family Residence
Materials
- Cement Siding, Lap Siding
- Foundation: Concrete Perimeter
- Roof: Composition
Condition
- Resale
- New construction: No
- Year built: 2018
Utilities & green energy
- Gas: Gas
- Sewer: Public Sewer
- Water: Public
- Utilities for property: Cable Connected
Community & neighborhood
Location
- Region: Hermiston
- Subdivision: Desert Shadows Phase 4
Other
Other facts
- Listing terms: Cash,Conventional,FHA,VA Loan
- Road surface type: Paved
Price history
| Date | Event | Price |
|---|---|---|
| 3/7/2024 | Sold | $424,950+1.2%$176/sqft |
Source: | ||
| 2/13/2024 | Pending sale | $419,950$174/sqft |
Source: | ||
| 2/7/2024 | Listed for sale | $419,950+47.9%$174/sqft |
Source: | ||
| 2/21/2019 | Sold | $283,871+517.1%$118/sqft |
Source: | ||
| 9/14/2018 | Sold | $46,000$19/sqft |
Source: Public Record | ||
Public tax history
| Year | Property taxes | Tax assessment |
|---|---|---|
| 2024 | $5,836 +3.2% | $279,230 +6.1% |
| 2022 | $5,657 +2.4% | $263,210 +3% |
| 2021 | $5,523 +3.6% | $255,550 +3% |
Find assessor info on the county website
Neighborhood: 97838
Nearby schools
GreatSchools rating
- 3/10Rocky Heights Elementary SchoolGrades: K-5Distance: 1.3 mi
- 4/10Armand Larive Middle SchoolGrades: 6-8Distance: 2.6 mi
- 7/10Hermiston High SchoolGrades: 9-12Distance: 2 mi
Schools provided by the listing agent
- Elementary: Rocky Hts
- Middle: Armand Larive
- High: Hermiston
Source: RMLS (OR). This data may not be complete. We recommend contacting the local school district to confirm school assignments for this home.

Get pre-qualified for a loan
At Zillow Home Loans, we can pre-qualify you in as little as 5 minutes with no impact to your credit score.An equal housing lender. NMLS #10287.
