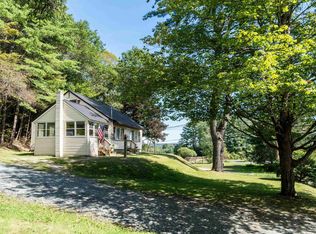Closed
Listed by:
Jeffrey H Batchelder,
Coldwell Banker LIFESTYLES - Hanover Cell:603-667-5053
Bought with: Coldwell Banker LIFESTYLES - Hanover
$350,000
2450 North Hartland Road, Hartford, VT 05001
5beds
2,916sqft
Single Family Residence
Built in 1855
1.4 Acres Lot
$421,700 Zestimate®
$120/sqft
$4,712 Estimated rent
Home value
$421,700
$367,000 - $485,000
$4,712/mo
Zestimate® history
Loading...
Owner options
Explore your selling options
What's special
Large 1855 New Englander on 1.4 acres just two miles South of the VA Hospital. Kitchen, dining room, living room, office, two bedrooms and a full bath on the 1st floor. Three bedrooms, a full bath, and attic space upstairs. The basement has three finished rooms and a 1/2 bath recently used as a salon/home business. Wonderful fenced in back yard with two large sheds!
Zillow last checked: 8 hours ago
Listing updated: October 06, 2023 at 10:50am
Listed by:
Jeffrey H Batchelder,
Coldwell Banker LIFESTYLES - Hanover Cell:603-667-5053
Bought with:
Rowan Carroll
Coldwell Banker LIFESTYLES - Hanover
Source: PrimeMLS,MLS#: 4958750
Facts & features
Interior
Bedrooms & bathrooms
- Bedrooms: 5
- Bathrooms: 4
- Full bathrooms: 2
- 3/4 bathrooms: 1
- 1/2 bathrooms: 1
Heating
- Oil, Hot Air
Cooling
- None
Appliances
- Included: Dishwasher, Dryer, Freezer, Microwave, Gas Range, Refrigerator, Washer, Propane Water Heater
Features
- Flooring: Carpet, Wood
- Basement: Concrete Floor,Partially Finished,Walk-Up Access
Interior area
- Total structure area: 4,185
- Total interior livable area: 2,916 sqft
- Finished area above ground: 2,307
- Finished area below ground: 609
Property
Parking
- Parking features: Gravel, Driveway
- Has uncovered spaces: Yes
Features
- Levels: 1.75
- Stories: 1
- Exterior features: Shed
Lot
- Size: 1.40 Acres
- Features: Landscaped, Neighborhood, Rural
Details
- Parcel number: 28509010978
- Zoning description: RC2
Construction
Type & style
- Home type: SingleFamily
- Architectural style: New Englander
- Property subtype: Single Family Residence
Materials
- Wood Frame, Aluminum Siding
- Foundation: Stone
- Roof: Standing Seam
Condition
- New construction: No
- Year built: 1855
Utilities & green energy
- Electric: Circuit Breakers
- Sewer: On-Site Septic Exists, Unknown
Community & neighborhood
Location
- Region: White River Junction
Other
Other facts
- Road surface type: Paved
Price history
| Date | Event | Price |
|---|---|---|
| 10/6/2023 | Sold | $350,000+0%$120/sqft |
Source: | ||
| 6/26/2023 | Listed for sale | $349,900$120/sqft |
Source: | ||
Public tax history
| Year | Property taxes | Tax assessment |
|---|---|---|
| 2024 | -- | $228,000 |
| 2023 | -- | $228,000 |
| 2022 | -- | $228,000 |
Find assessor info on the county website
Neighborhood: 05001
Nearby schools
GreatSchools rating
- 5/10White River SchoolGrades: PK-5Distance: 3 mi
- 7/10Hartford Memorial Middle SchoolGrades: 6-8Distance: 3.1 mi
- 7/10Hartford High SchoolGrades: 9-12Distance: 3.2 mi
Schools provided by the listing agent
- Middle: Hartford Memorial Middle
- High: Hartford High School
- District: Hartford School District
Source: PrimeMLS. This data may not be complete. We recommend contacting the local school district to confirm school assignments for this home.

Get pre-qualified for a loan
At Zillow Home Loans, we can pre-qualify you in as little as 5 minutes with no impact to your credit score.An equal housing lender. NMLS #10287.
