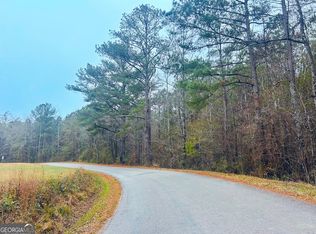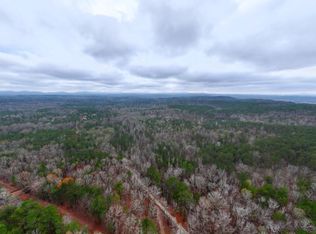Situated on almost 25 tremendous acres and bordered by Cheaha Creek, this property is gated and grand with over 3800 sq.ft. of living space. Exceptional Redwood sided construction offering exquisite detail, superior quality and incredible volume with large rooms and living areas. Newly remodeled kitchen with granite counter tops. Amenities include: 4 bedrooms 4 baths with multiple master options, 1000 sq.ft. 2 car garage, 2 car detached garage, 40x50 2000 sq.ft. warehouse/workshop, oversized front porch with gorgeous views, well and city water, 6 person indoor Jacuzzi, wood burning masonry fireplace, gleaming hardwoods, gourmet kitchen with eat-in area and separate formal dining room, luxury appliances, massive entertaining deck and patio, three floors of living area, main heat pump replaced in Aug. 2016, metal roof, cleared pasture, large dog pen and located less than 15 minutes to Oxford and only 2 miles from the new Munford schools. 1 Year Home Warranty included. Call today
This property is off market, which means it's not currently listed for sale or rent on Zillow. This may be different from what's available on other websites or public sources.

