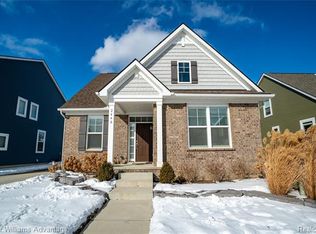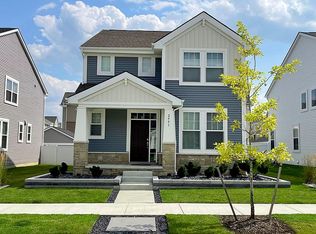Sold for $785,000
$785,000
2450 Massoit Rd, Royal Oak, MI 48073
4beds
3,178sqft
Single Family Residence
Built in 2018
5,662.8 Square Feet Lot
$794,200 Zestimate®
$247/sqft
$4,400 Estimated rent
Home value
$794,200
$747,000 - $842,000
$4,400/mo
Zestimate® history
Loading...
Owner options
Explore your selling options
What's special
Normandy Oaks Splash Pad in your Backyard! Features a splash pad, sled hill, trails, large playground, turf sports fields, and much more! Exceptional 2018 built family home has all the bells and whistles you have been looking for! Open floor plan, library on 1st floor, chefs kitchen with stainless appliances gas cooktop, built in microwave and oversized granite island, separate mudroom, wide plank hardwood floors, ***FABULOUS FINISHED BASEMENT WITH 4TH BEDROOM, 3rd FULL BATH AND STUNNING WET BAR with large screen and projector (stays)*** Completely fenced backyard with a 3 CAR GARAGE, AND COVERED OUTDOOR RAISED PATIO! Don't miss this one!
Occupancy June 1
Zillow last checked: 8 hours ago
Listing updated: August 05, 2025 at 12:45am
Listed by:
Kathy A Manoogian 248-515-8013,
Coldwell Banker Professionals-Birm
Bought with:
James M Torre, 6501323415
Coldwell Banker Professionals-Birm
Source: Realcomp II,MLS#: 20250027227
Facts & features
Interior
Bedrooms & bathrooms
- Bedrooms: 4
- Bathrooms: 4
- Full bathrooms: 3
- 1/2 bathrooms: 1
Primary bedroom
- Level: Second
- Dimensions: 12 x 15
Bedroom
- Level: Basement
- Dimensions: 14 x 22
Bedroom
- Level: Second
- Dimensions: 12 x 12
Bedroom
- Level: Second
- Dimensions: 12 x 12
Primary bathroom
- Level: Second
Other
- Level: Basement
Other
- Level: Second
Other
- Level: Entry
Dining room
- Level: Entry
- Dimensions: 12 x 17
Family room
- Level: Basement
- Dimensions: 18 x 23
Family room
- Level: Entry
- Dimensions: 14 x 19
Kitchen
- Level: Entry
- Dimensions: 10 x 13
Laundry
- Level: Second
- Dimensions: 4 x 6
Library
- Level: Entry
- Dimensions: 12 x 13
Heating
- Forced Air, Natural Gas
Cooling
- Central Air
Appliances
- Included: Built In Freezer, Built In Gas Range, Built In Refrigerator, Dishwasher, Disposal, Dryer, Exhaust Fan, Gas Cooktop, Microwave, Range Hood, Self Cleaning Oven, Stainless Steel Appliances, Vented Exhaust Fan, Washer
- Laundry: Laundry Room
Features
- Basement: Finished,Full
- Has fireplace: No
Interior area
- Total interior livable area: 3,178 sqft
- Finished area above ground: 2,178
- Finished area below ground: 1,000
Property
Parking
- Total spaces: 3
- Parking features: Three Car Garage, Detached, Electricityin Garage, Garage Door Opener
- Garage spaces: 3
Features
- Levels: Two
- Stories: 2
- Entry location: GroundLevel
- Patio & porch: Covered, Patio, Porch
- Exterior features: Lighting
- Pool features: None
- Fencing: Back Yard,Fenced
Lot
- Size: 5,662 sqft
- Dimensions: 50 x 115.00
Details
- Parcel number: 2505257010
- Special conditions: Short Sale No,Standard
Construction
Type & style
- Home type: SingleFamily
- Architectural style: Colonial
- Property subtype: Single Family Residence
Materials
- Brick, Wood Siding
- Foundation: Basement, Poured
- Roof: Asphalt
Condition
- New construction: No
- Year built: 2018
Utilities & green energy
- Sewer: Public Sewer
- Water: Public
Community & neighborhood
Security
- Security features: Smoke Detectors
Community
- Community features: Sidewalks
Location
- Region: Royal Oak
- Subdivision: NORMANDY VILLAGE OCCPN 2199
Other
Other facts
- Listing agreement: Exclusive Right To Sell
- Listing terms: Cash,Conventional
Price history
| Date | Event | Price |
|---|---|---|
| 5/30/2025 | Sold | $785,000-1.9%$247/sqft |
Source: | ||
| 5/1/2025 | Pending sale | $799,900$252/sqft |
Source: | ||
| 4/23/2025 | Listed for sale | $799,900+23.1%$252/sqft |
Source: | ||
| 5/23/2023 | Sold | $650,000+2.4%$205/sqft |
Source: | ||
| 4/28/2023 | Pending sale | $634,999$200/sqft |
Source: | ||
Public tax history
Tax history is unavailable.
Neighborhood: 48073
Nearby schools
GreatSchools rating
- 6/10Alfred E. Upton Elementary SchoolGrades: K-5Distance: 0.6 mi
- 6/10Royal Oak Middle SchoolGrades: 6-8Distance: 2.6 mi
- 9/10Royal Oak High SchoolGrades: 9-12Distance: 0.7 mi
Get a cash offer in 3 minutes
Find out how much your home could sell for in as little as 3 minutes with a no-obligation cash offer.
Estimated market value
$794,200

