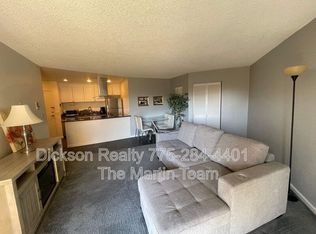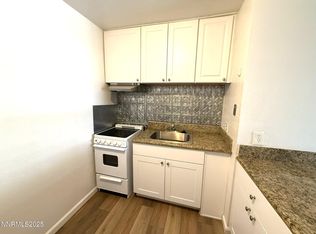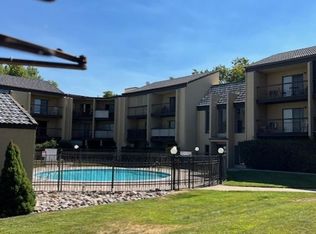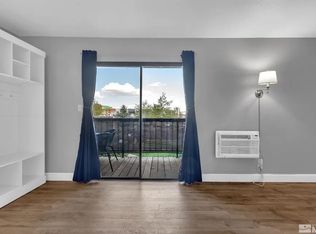Closed
$150,000
2450 Lymbery St APT 331, Reno, NV 89509
0beds
409sqft
Condominium
Built in 1978
-- sqft lot
$156,000 Zestimate®
$367/sqft
$1,104 Estimated rent
Home value
$156,000
$148,000 - $164,000
$1,104/mo
Zestimate® history
Loading...
Owner options
Explore your selling options
What's special
This beautifully updated top-floor condo offers a prime opportunity—whether you're looking for a smart investment or the perfect place to call home. Ideally located in the heart of Reno, the unit enjoys added privacy with only one neighboring wall and elevated views from its top-floor perch.
Inside, vaulted ceilings and abundant natural light create a spacious, airy feel in the main living area. The kitchen has been thoughtfully refreshed with new butcher block countertops, pairing beautifully with the modern aesthetic throughout. Additional updates include sleek LVP flooring, plush new carpet, and a fully remodeled bathroom with high-end finishes.
Low-maintenance and move-in ready, this condo blends style and convenience in one of Reno's most accessible locations—close to Midtown, UNR, shopping, dining, and transit.
Zillow last checked: 8 hours ago
Listing updated: September 05, 2025 at 10:47am
Listed by:
Mark Roberts S.187120 775-379-7377,
Dickson Realty - Caughlin
Bought with:
Aaron Clark, S.169830
Edge Realty
Source: NNRMLS,MLS#: 250052209
Facts & features
Interior
Bedrooms & bathrooms
- Bedrooms: 0
- Bathrooms: 1
- Full bathrooms: 1
Heating
- Wall Furnace
Cooling
- Wall/Window Unit(s)
Appliances
- Included: Electric Cooktop
- Laundry: Common Area
Features
- High Ceilings, Vaulted Ceiling(s)
- Flooring: Carpet, Luxury Vinyl
- Windows: Aluminum Frames, Double Pane Windows
- Has fireplace: No
- Common walls with other units/homes: 1 Common Wall
Interior area
- Total structure area: 409
- Total interior livable area: 409 sqft
Property
Parking
- Total spaces: 1
- Parking features: Additional Parking, Common
Features
- Levels: Three Or More
- Stories: 3
- Exterior features: Balcony
- Has private pool: Yes
- Pool features: Community, Fenced, Filtered, Heated, In Ground, Outdoor Pool, Private
- Spa features: None
- Fencing: Back Yard,Partial
- Has view: Yes
- View description: City, Trees/Woods
Lot
- Size: 44 sqft
Details
- Additional structures: None
- Parcel number: 01947332
- Zoning: MU
- Other equipment: Intercom
Construction
Type & style
- Home type: Condo
- Property subtype: Condominium
Materials
- Stucco
- Foundation: Slab
- Roof: Tile
Condition
- New construction: No
- Year built: 1978
Utilities & green energy
- Sewer: Public Sewer
- Water: Public
- Utilities for property: Cable Available, Electricity Connected, Internet Available, Phone Available, Sewer Available, Sewer Connected, Water Available, Water Connected, Cellular Coverage, Water Meter Installed
Community & neighborhood
Security
- Security features: Carbon Monoxide Detector(s), Smoke Detector(s)
Location
- Region: Reno
- Subdivision: Reno 2 Condominiums
HOA & financial
HOA
- Has HOA: Yes
- HOA fee: $180 monthly
- Amenities included: Elevator(s), Gated, Landscaping, Maintenance, Maintenance Grounds, Parking, Pool
- Services included: Insurance, Maintenance Grounds, Maintenance Structure, Snow Removal, Trash
- Association name: Sage
Other
Other facts
- Listing terms: 1031 Exchange,Cash,Conventional,FHA,VA Loan
Price history
| Date | Event | Price |
|---|---|---|
| 9/5/2025 | Sold | $150,000-9.1%$367/sqft |
Source: | ||
| 8/21/2025 | Contingent | $165,000$403/sqft |
Source: | ||
| 6/27/2025 | Listed for sale | $165,000+83.3%$403/sqft |
Source: | ||
| 5/17/2018 | Sold | $90,000-5.3%$220/sqft |
Source: | ||
| 4/23/2018 | Listed for sale | $95,000$232/sqft |
Source: RE/MAX Professionals-Reno #180004926 Report a problem | ||
Public tax history
| Year | Property taxes | Tax assessment |
|---|---|---|
| 2025 | $346 +2.8% | $19,136 -0.5% |
| 2024 | $336 +3.5% | $19,237 +6.1% |
| 2023 | $325 +2.2% | $18,129 +13.9% |
Find assessor info on the county website
Neighborhood: Virginia Lake
Nearby schools
GreatSchools rating
- 9/10Jessie Beck Elementary SchoolGrades: PK-6Distance: 1.2 mi
- 6/10Darrell C Swope Middle SchoolGrades: 6-8Distance: 2.4 mi
- 7/10Reno High SchoolGrades: 9-12Distance: 1.8 mi
Schools provided by the listing agent
- Elementary: Beck
- Middle: Swope
- High: Reno
Source: NNRMLS. This data may not be complete. We recommend contacting the local school district to confirm school assignments for this home.
Get a cash offer in 3 minutes
Find out how much your home could sell for in as little as 3 minutes with a no-obligation cash offer.
Estimated market value$156,000
Get a cash offer in 3 minutes
Find out how much your home could sell for in as little as 3 minutes with a no-obligation cash offer.
Estimated market value
$156,000



