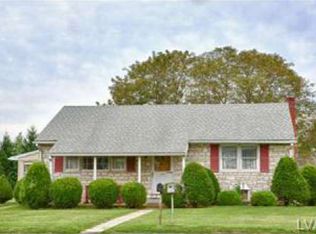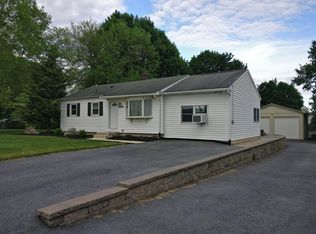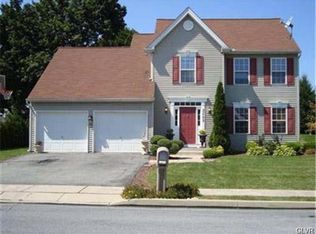Sold for $330,000
$330,000
2450 Levans Rd, Coplay, PA 18037
3beds
1,873sqft
Single Family Residence
Built in 1953
0.56 Acres Lot
$336,600 Zestimate®
$176/sqft
$2,315 Estimated rent
Home value
$336,600
$303,000 - $374,000
$2,315/mo
Zestimate® history
Loading...
Owner options
Explore your selling options
What's special
Awesome 3 BR Ranch in Parkland School District with low N. Whitehall Taxes, set back on a spacious lot. Tastefully updated eat in style kitchen with glass tiled backsplash, ample wood cabinetry, 2 yr old dishwasher, built in microwave and gas stove. Hardwood floors compliment the living room and 3 bedrooms. Full bath has beautiful tile work on walls and floor. Unique vanity made with Brazilian stone counter top and attractive wood base. Large heated sun room over looking private yard (2 types of heat, oil zoned or coal/wood stove can heat the majority of home) completes this level. Lower level has utility area with boiler and laundry. Enter into a wonderful family room with wood stove, wet bar and full bath. Plenty of parking takes you the back of the home and 3 car heated garage possibly allowing for an RV. Bonus attached greenhouse for all your organic efforts. Walking distance to ballfield, restaurants and shopping. Quite the catch!
Zillow last checked: 8 hours ago
Listing updated: August 21, 2025 at 12:51pm
Listed by:
Barbara Zydyk 610-349-6010,
RE/MAX Unlimited Real Estate
Bought with:
nonmember
Pocono Mtn. Assoc. of REALTORS
Source: GLVR,MLS#: 760262 Originating MLS: Lehigh Valley MLS
Originating MLS: Lehigh Valley MLS
Facts & features
Interior
Bedrooms & bathrooms
- Bedrooms: 3
- Bathrooms: 2
- Full bathrooms: 2
Bedroom
- Level: First
- Dimensions: 14.00 x 11.00
Bedroom
- Level: First
- Dimensions: 10.00 x 12.00
Bedroom
- Level: First
- Dimensions: 10.00 x 11.00
Family room
- Level: Lower
- Dimensions: 20.00 x 27.00
Other
- Level: First
- Dimensions: 8.00 x 7.00
Other
- Level: Lower
- Dimensions: 8.00 x 5.00
Kitchen
- Level: First
- Dimensions: 19.00 x 8.00
Laundry
- Level: Lower
- Dimensions: 11.00 x 23.00
Living room
- Level: First
- Dimensions: 22.00 x 10.00
Sunroom
- Level: First
- Dimensions: 9.00 x 37.00
Heating
- Baseboard, Coal, Coal Stove, Forced Air, Hot Water, Kerosene, Oil, Wood Stove, Zoned
Cooling
- Central Air
Appliances
- Included: Dishwasher, Electric Dryer, Gas Cooktop, Gas Oven, Microwave, Oil Water Heater, Refrigerator, Washer
- Laundry: Washer Hookup, Dryer Hookup, ElectricDryer Hookup, Lower Level
Features
- Attic, Wet Bar, Eat-in Kitchen, Family Room Lower Level, Mud Room, Storage, Traditional Floorplan, Utility Room
- Flooring: Carpet, Concrete, Ceramic Tile, Hardwood
- Windows: Replacement Windows, Screens
- Basement: Full,Partially Finished,Sump Pump
- Has fireplace: Yes
- Fireplace features: Wood Burning
Interior area
- Total interior livable area: 1,873 sqft
- Finished area above ground: 1,293
- Finished area below ground: 580
Property
Parking
- Total spaces: 3
- Parking features: Detached, Garage, Off Street, Garage Door Opener
- Garage spaces: 3
Features
- Levels: One
- Stories: 1
- Patio & porch: Deck
- Exterior features: Deck, Fence
- Fencing: Yard Fenced
Lot
- Size: 0.56 Acres
- Dimensions: 110 x 223
- Features: Flat, Not In Subdivision
Details
- Additional structures: Greenhouse, Workshop
- Parcel number: 547986328953 1
- Zoning: VR
- Special conditions: None
Construction
Type & style
- Home type: SingleFamily
- Architectural style: Ranch
- Property subtype: Single Family Residence
Materials
- Vinyl Siding
- Roof: Asphalt,Fiberglass
Condition
- Year built: 1953
Utilities & green energy
- Electric: 100 Amp Service, Circuit Breakers
- Sewer: Septic Tank
- Water: Public
Community & neighborhood
Security
- Security features: Smoke Detector(s)
Location
- Region: Coplay
- Subdivision: Not in Development
Other
Other facts
- Listing terms: Cash,Conventional,FHA,USDA Loan,VA Loan
- Ownership type: Fee Simple
Price history
| Date | Event | Price |
|---|---|---|
| 8/20/2025 | Sold | $330,000-2.9%$176/sqft |
Source: | ||
| 7/7/2025 | Pending sale | $339,900$181/sqft |
Source: | ||
| 7/1/2025 | Listed for sale | $339,900+74.3%$181/sqft |
Source: | ||
| 3/19/2008 | Sold | $195,000$104/sqft |
Source: Public Record Report a problem | ||
Public tax history
| Year | Property taxes | Tax assessment |
|---|---|---|
| 2025 | $3,578 +10.1% | $156,400 |
| 2024 | $3,250 +2.5% | $156,400 |
| 2023 | $3,172 | $156,400 |
Find assessor info on the county website
Neighborhood: 18037
Nearby schools
GreatSchools rating
- 8/10Ironton SchoolGrades: K-5Distance: 0.9 mi
- 5/10Orefield Middle SchoolGrades: 6-8Distance: 3.5 mi
- 7/10Parkland Senior High SchoolGrades: 9-12Distance: 2.6 mi
Schools provided by the listing agent
- Elementary: Ironton
- Middle: OMS
- High: PHS
- District: Parkland
Source: GLVR. This data may not be complete. We recommend contacting the local school district to confirm school assignments for this home.

Get pre-qualified for a loan
At Zillow Home Loans, we can pre-qualify you in as little as 5 minutes with no impact to your credit score.An equal housing lender. NMLS #10287.


