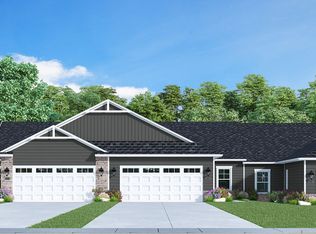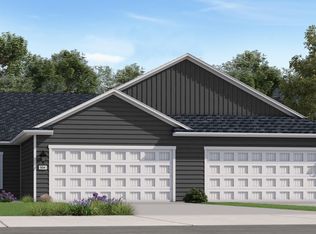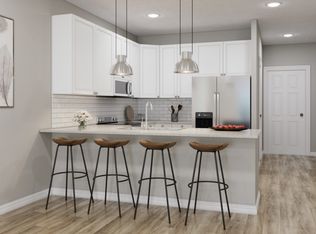Sold for $257,400 on 06/23/25
$257,400
2450 Houston Rd #19, Cincinnati, OH 45231
2beds
1,096sqft
Single Family Residence
Built in ----
-- sqft lot
$260,400 Zestimate®
$235/sqft
$1,403 Estimated rent
Home value
$260,400
$237,000 - $284,000
$1,403/mo
Zestimate® history
Loading...
Owner options
Explore your selling options
What's special
The Maple Design by Cristo Homes! Enjoy the convenience of one-floor living in this 2 bedroom, 2 full bath ranch with 1,096 sqft of living space! Spacious Great Room and access to rear yard for indoor/outdoor entertaining. Eat-in kitchen with beautiful granite countertops. Grand Bedroom with walk-in closet and attached bath! Ultra-convenient first floor laundry. Washer, dryer, and refrigerator are included. 9 Ft ceilings! 2-car garage. Deck out back for outdoor enjoyment!
Zillow last checked: 8 hours ago
Listing updated: August 21, 2025 at 06:25am
Listed by:
Adam G Marit 513-461-1190,
Real Link 513-204-0131
Bought with:
Judy E Ross, 2010001767
Coldwell Banker Realty
Source: Cincy MLS,MLS#: 1809939 Originating MLS: Cincinnati Area Multiple Listing Service
Originating MLS: Cincinnati Area Multiple Listing Service

Facts & features
Interior
Bedrooms & bathrooms
- Bedrooms: 2
- Bathrooms: 2
- Full bathrooms: 2
Primary bedroom
- Features: Bath Adjoins, Walk-In Closet(s), Wall-to-Wall Carpet
- Level: First
- Area: 154
- Dimensions: 11 x 14
Bedroom 2
- Level: First
- Area: 120
- Dimensions: 10 x 12
Bedroom 3
- Area: 0
- Dimensions: 0 x 0
Bedroom 4
- Area: 0
- Dimensions: 0 x 0
Bedroom 5
- Area: 0
- Dimensions: 0 x 0
Primary bathroom
- Features: Shower
Bathroom 1
- Features: Full
- Level: First
Bathroom 2
- Features: Full
- Level: First
Dining room
- Features: Laminate Floor
- Level: First
- Area: 156
- Dimensions: 12 x 13
Family room
- Area: 0
- Dimensions: 0 x 0
Great room
- Level: First
- Area: 299
- Dimensions: 23 x 13
Kitchen
- Features: Pantry, Eat-in Kitchen, Laminate Floor
- Area: 156
- Dimensions: 12 x 13
Living room
- Features: Walkout, Laminate Floor
- Area: 143
- Dimensions: 11 x 13
Office
- Area: 0
- Dimensions: 0 x 0
Heating
- Forced Air
Cooling
- Central Air
Appliances
- Included: Dishwasher, Dryer, Microwave, Oven/Range, Refrigerator, Washer, Gas Water Heater
Features
- High Ceilings
- Doors: Multi Panel Doors
- Windows: Vinyl, Insulated Windows
- Basement: None
Interior area
- Total structure area: 1,096
- Total interior livable area: 1,096 sqft
Property
Parking
- Total spaces: 2
- Parking features: Off Street, Driveway
- Attached garage spaces: 2
- Has uncovered spaces: Yes
Features
- Levels: One
- Stories: 1
- Patio & porch: Deck, Porch
Lot
- Features: Less than .5 Acre
Details
- Parcel number: NEW/UNDER CONST/TO BE BUILT
- Zoning description: Residential
Construction
Type & style
- Home type: SingleFamily
- Architectural style: Ranch
- Property subtype: Single Family Residence
Materials
- Stone, Vinyl Siding
- Foundation: Slab
- Roof: Shingle
Condition
- New construction: Yes
Details
- Builder name: Cristo Homes
- Warranty included: Yes
Utilities & green energy
- Gas: Natural
- Sewer: Public Sewer
- Water: Public
Community & neighborhood
Location
- Region: Cincinnati
- Subdivision: Villas of Greenridge
HOA & financial
HOA
- Has HOA: Yes
- HOA fee: $400 annually
Other
Other facts
- Listing terms: No Special Financing,Conventional
Price history
| Date | Event | Price |
|---|---|---|
| 6/23/2025 | Sold | $257,400+1%$235/sqft |
Source: | ||
| 5/29/2025 | Pending sale | $254,900$233/sqft |
Source: | ||
| 5/19/2025 | Price change | $254,900-3.4%$233/sqft |
Source: | ||
| 4/14/2025 | Price change | $263,900-3.7%$241/sqft |
Source: | ||
| 3/26/2025 | Price change | $273,995-4.2%$250/sqft |
Source: | ||
Public tax history
Tax history is unavailable.
Neighborhood: Pleasant Run
Nearby schools
GreatSchools rating
- 6/10Pleasant Run Elementary SchoolGrades: K-5Distance: 0.7 mi
- 6/10Pleasant Run Middle SchoolGrades: 6-8Distance: 0.7 mi
- 5/10Northwest High SchoolGrades: 9-12Distance: 1.2 mi
Get a cash offer in 3 minutes
Find out how much your home could sell for in as little as 3 minutes with a no-obligation cash offer.
Estimated market value
$260,400
Get a cash offer in 3 minutes
Find out how much your home could sell for in as little as 3 minutes with a no-obligation cash offer.
Estimated market value
$260,400


