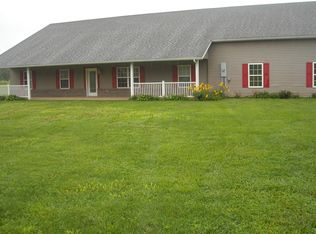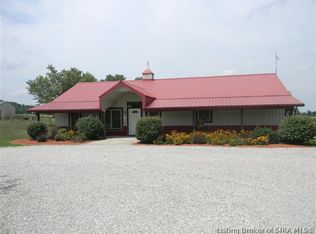Come out to see this beautiful, spacious home in the country, yet close to all the amenities of living in town. This home along with five acres is only three miles from downtown Corydon. The kitchen is every chef's dream with loads of cabinets and an extra large island with added workspace. Vaulted ceilings in the main living spaces make this large home feel even larger. Storage won't be an issue with extra large closets and even a walk in closet off the laundry room that would be perfect for a large pantry. You'll find covered porches on both the front and back of the house. The perfect place to put a porch swing or rocking chair and just take in the peaceful country living. The master suite features a jetted tub, separate shower and a walk in closet fit for a king! You must see this closet with all the built in additions. Garage space is not an issue with a large attached garage and a detached garage with lots of additional storage.
This property is off market, which means it's not currently listed for sale or rent on Zillow. This may be different from what's available on other websites or public sources.


