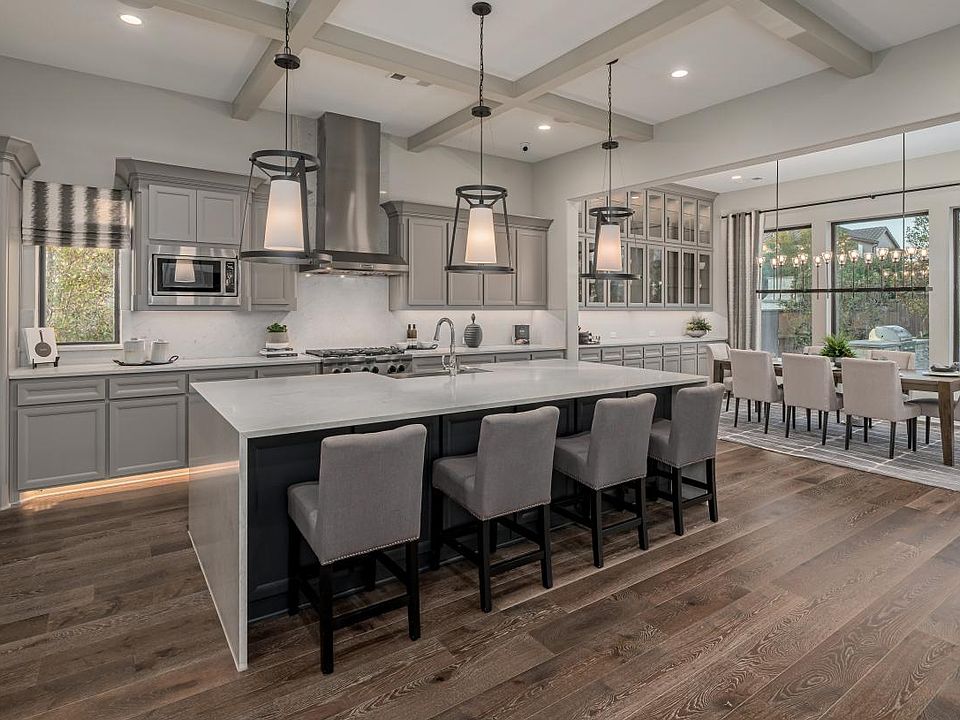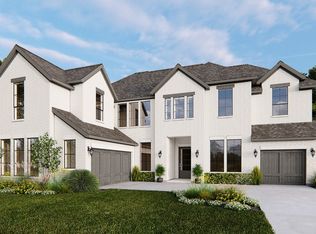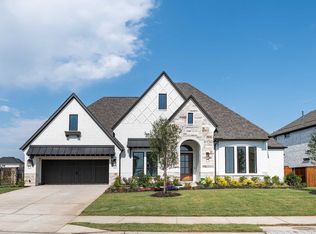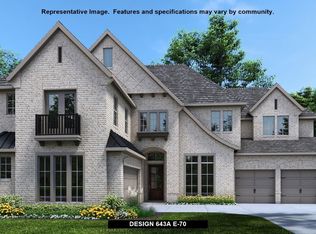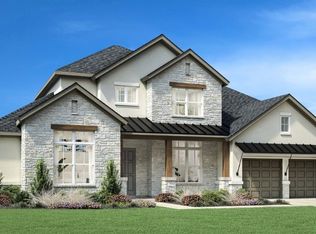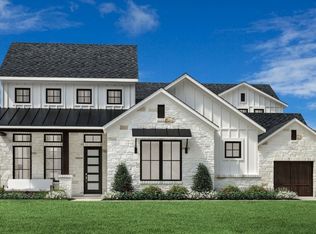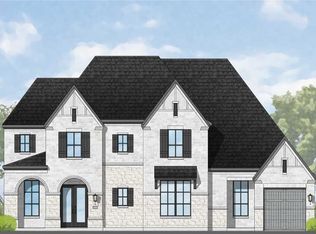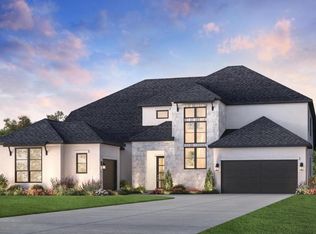2450 Heathrow Ln, Prosper, TX 75078
What's special
- 50 days |
- 251 |
- 8 |
Zillow last checked: 8 hours ago
Listing updated: October 24, 2025 at 05:10pm
Danielle Durbin 0692360 214-906-9450,
SevenHaus Realty
Daniel Durbin 0712588 214-906-9450,
SevenHaus Realty
Travel times
Facts & features
Interior
Bedrooms & bathrooms
- Bedrooms: 5
- Bathrooms: 6
- Full bathrooms: 5
- 1/2 bathrooms: 1
Primary bedroom
- Features: Built-in Features, Dual Sinks, Double Vanity, En Suite Bathroom, Separate Shower, Walk-In Closet(s)
- Level: First
- Dimensions: 0 x 0
Bedroom
- Features: Built-in Features, En Suite Bathroom, Walk-In Closet(s)
- Level: First
- Dimensions: 0 x 0
Bedroom
- Features: Built-in Features, En Suite Bathroom, Walk-In Closet(s)
- Level: Second
- Dimensions: 0 x 0
Bedroom
- Features: Built-in Features, En Suite Bathroom, Walk-In Closet(s)
- Level: Second
- Dimensions: 0 x 0
Bedroom
- Features: Built-in Features, En Suite Bathroom, Walk-In Closet(s)
- Level: Second
- Dimensions: 0 x 0
Dining room
- Level: First
- Dimensions: 0 x 0
Kitchen
- Features: Built-in Features, Eat-in Kitchen, Kitchen Island, Stone Counters, Walk-In Pantry
- Level: First
- Dimensions: 0 x 0
Living room
- Features: Fireplace
- Level: First
- Dimensions: 0 x 0
Loft
- Level: Second
- Dimensions: 0 x 0
Media room
- Level: First
- Dimensions: 0 x 0
Office
- Level: First
- Dimensions: 0 x 0
Heating
- Central, Zoned
Cooling
- Central Air, Zoned
Appliances
- Included: Dishwasher, Electric Oven, Gas Cooktop, Disposal, Microwave
- Laundry: Laundry in Utility Room
Features
- Built-in Features, Decorative/Designer Lighting Fixtures, Eat-in Kitchen, High Speed Internet, Kitchen Island, Cable TV, Vaulted Ceiling(s), Walk-In Closet(s)
- Has basement: No
- Number of fireplaces: 1
- Fireplace features: Gas Starter
Interior area
- Total interior livable area: 4,372 sqft
Video & virtual tour
Property
Parking
- Total spaces: 3
- Parking features: Garage, Garage Door Opener, Tandem
- Attached garage spaces: 3
Features
- Levels: Two
- Stories: 2
- Patio & porch: Front Porch, Covered
- Pool features: None
Lot
- Size: 0.27 Acres
- Features: Interior Lot, Landscaped, Few Trees
Details
- Parcel number: R1032347
Construction
Type & style
- Home type: SingleFamily
- Architectural style: Other,Spanish,Detached
- Property subtype: Single Family Residence
Materials
- Foundation: Slab
Condition
- New construction: Yes
- Year built: 2025
Details
- Builder name: Toll Brothers
Utilities & green energy
- Sewer: Public Sewer
- Water: Public
- Utilities for property: Sewer Available, Water Available, Cable Available
Community & HOA
Community
- Security: Fire Alarm
- Subdivision: Star Trail
HOA
- Has HOA: Yes
- Services included: Association Management, Maintenance Grounds, Maintenance Structure
- HOA fee: $380 quarterly
- HOA name: CMA Management
- HOA phone: 972-943-2870
Location
- Region: Prosper
Financial & listing details
- Price per square foot: $314/sqft
- Tax assessed value: $158,870
- Annual tax amount: $3,095
- Date on market: 10/24/2025
- Listing terms: Cash,Conventional,FHA,VA Loan
About the community
Source: Toll Brothers Inc.
5 homes in this community
Available homes
| Listing | Price | Bed / bath | Status |
|---|---|---|---|
Current home: 2450 Heathrow Ln | $1,374,000 | 5 bed / 6 bath | Available |
| 2430 Spring Mdw | $1,249,000 | 5 bed / 6 bath | Available |
| 2440 Dena Dr | $1,249,000 | 5 bed / 6 bath | Available |
| 2450 Dena Dr | $1,149,000 | 3 bed / 3 bath | Pending |
| 831 Koby Cir | $1,549,457 | 4 bed / 5 bath | Pending |
Source: Toll Brothers Inc.
Contact builder

By pressing Contact builder, you agree that Zillow Group and other real estate professionals may call/text you about your inquiry, which may involve use of automated means and prerecorded/artificial voices and applies even if you are registered on a national or state Do Not Call list. You don't need to consent as a condition of buying any property, goods, or services. Message/data rates may apply. You also agree to our Terms of Use.
Learn how to advertise your homesEstimated market value
Not available
Estimated sales range
Not available
Not available
Price history
| Date | Event | Price |
|---|---|---|
| 10/23/2025 | Price change | $1,374,000-1.8%$314/sqft |
Source: | ||
| 10/10/2025 | Price change | $1,399,000-1.8%$320/sqft |
Source: | ||
| 8/8/2025 | Price change | $1,424,000-1.7%$326/sqft |
Source: | ||
| 6/20/2025 | Price change | $1,449,000-3.3%$331/sqft |
Source: | ||
| 6/10/2025 | Price change | $1,499,000-0.1%$343/sqft |
Source: | ||
Public tax history
| Year | Property taxes | Tax assessment |
|---|---|---|
| 2025 | $295 -1% | $158,870 |
| 2024 | $298 | $158,870 |
Find assessor info on the county website
Monthly payment
Neighborhood: 75078
Nearby schools
GreatSchools rating
- 9/10Charles and Cindy Stuber Elementary SchoolGrades: PK-5Distance: 0.5 mi
- 8/10William Rushing MiddleGrades: 6-8Distance: 0.7 mi
- 7/10Prosper High SchoolGrades: 9-12Distance: 2.9 mi
Schools provided by the MLS
- Elementary: Joyce Hall
- Middle: William Rushing
- High: Prosper
- District: Prosper ISD
Source: NTREIS. This data may not be complete. We recommend contacting the local school district to confirm school assignments for this home.
