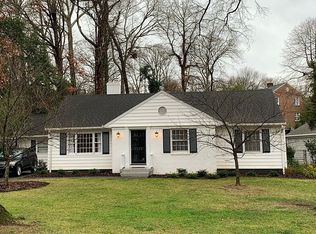- Painted exterior brick 2006. - September 2010 - All new kitchen cabinets added with new tumbled marble subway tile back splash. New GE Cafe SS dual fuel (natural gas & electric) range, new GE Cafe SS over the range microwave with direct vent to outside, and new GE Cafe SS side by side refrigerator. - Granite kitchen island updated in 2010 - New Granite countertops. - New tongue & grooved custom stained White Oak hardwood floors installed in kitchen in 2010. - New state-of-the-art overhead LED kitchen light fixture added in 2010 - Imported Spanish travertine tile in sunroom. (2006) - 2 fireplaces with new natural gas logs added (2006) - New master bath with all new fixtures and complete ceramic tile floor & walk-in subway tile shower with custom built cabinets added in 2006. - New ceramic tile floor added to guest bath in 2006. - AC replaced in 2005. - Painted interior throughout in 2005. - Pella brand windows throughout. - 2 natural gas log fieplaces - 2 car tandem garage. - All kitchen appliances updated to stainless steel. - Complete guest bathroom renovation, April, 2011 -2011- Updated existing patio and added fountain and a upper level patio. Designed by Jeff Allen Landscape Architecture.(photos) -2013- Completely updated guest bathroom, ceramic tile, subway tile, all new Kohler fixtures, shower/tub door, paint, ceiling fan added in guest bathroom. Neighborhood Description Quiet, tree lined streets. Easy access to shops, schools, restaurants.
This property is off market, which means it's not currently listed for sale or rent on Zillow. This may be different from what's available on other websites or public sources.
