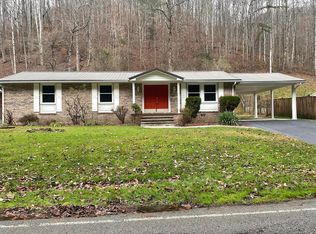Sold for $50,000 on 08/23/23
$50,000
2450 Forest Hills Rd, Belfry, KY 41514
4beds
1,656sqft
Single Family Residence
Built in 1973
0.5 Acres Lot
$-- Zestimate®
$30/sqft
$1,535 Estimated rent
Home value
Not available
Estimated sales range
Not available
$1,535/mo
Zestimate® history
Loading...
Owner options
Explore your selling options
What's special
This large spacious 2 story home has 4 bedrooms, 2.5 baths and has a large 3 car garage! Storage building. Systems are not turned on and are unknown. Some information may be estimated. All offers must be submitted by the Buyer's agent via the RES.NET Agent Portal. If your offer is accepted, you agree to be responsible for an offer submission technology fee of $150.00. The fee will be included on the closing disclosure and paid at the closing of the transaction.. All earnest money will be held by listing broker.
Zillow last checked: 8 hours ago
Listing updated: August 28, 2025 at 10:47am
Listed by:
Ellen Harris 606-331-6606,
Century 21 American Way Realty
Bought with:
Ellen Harris, 184675
Century 21 American Way Realty
Source: Imagine MLS,MLS#: 22018992
Facts & features
Interior
Bedrooms & bathrooms
- Bedrooms: 4
- Bathrooms: 3
- Full bathrooms: 2
- 1/2 bathrooms: 1
Bedroom 1
- Level: First
Bedroom 2
- Level: First
Bedroom 3
- Level: Second
Bedroom 4
- Level: Second
Bathroom 1
- Description: Full Bath
- Level: First
Bathroom 2
- Description: Full Bath
- Level: First
Bathroom 3
- Description: Half Bath
- Level: First
Kitchen
- Level: First
Living room
- Level: First
Living room
- Level: First
Heating
- Other
Cooling
- Other
Appliances
- Included: Microwave, Range
Features
- Master Downstairs
- Flooring: Laminate, Vinyl
- Basement: Crawl Space
- Has fireplace: No
Interior area
- Total structure area: 0
- Total interior livable area: 1,656 sqft
- Finished area above ground: 1,656
Property
Parking
- Total spaces: 2
- Parking features: Attached Garage, Driveway
- Garage spaces: 2
- Has uncovered spaces: Yes
Features
- Levels: Two
- Patio & porch: Deck
- Has view: Yes
- View description: Rural, Neighborhood
Lot
- Size: 0.50 Acres
Details
- Additional structures: Shed(s)
- Special conditions: In Foreclosure
Construction
Type & style
- Home type: SingleFamily
- Architectural style: Craftsman
- Property subtype: Single Family Residence
Materials
- Aluminum Siding
- Foundation: Block
- Roof: Metal
Condition
- New construction: No
- Year built: 1973
Utilities & green energy
- Sewer: Septic Tank
- Water: Well
- Utilities for property: Other
Community & neighborhood
Location
- Region: Belfry
- Subdivision: Rural
Price history
| Date | Event | Price |
|---|---|---|
| 8/23/2023 | Sold | $50,000$30/sqft |
Source: | ||
Public tax history
Tax history is unavailable.
Neighborhood: 41514
Nearby schools
GreatSchools rating
- 6/10Southside Elementary SchoolGrades: PK-5Distance: 2.4 mi
- 6/10Belfry Middle SchoolGrades: 6-8Distance: 1.7 mi
- 4/10Belfry High SchoolGrades: 9-12Distance: 2.2 mi
Schools provided by the listing agent
- Elementary: Pike Co
- Middle: Pike Co
- High: East Ridge
Source: Imagine MLS. This data may not be complete. We recommend contacting the local school district to confirm school assignments for this home.
