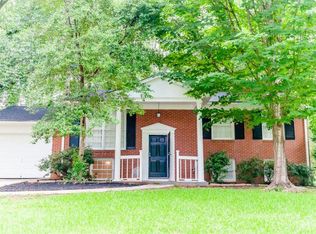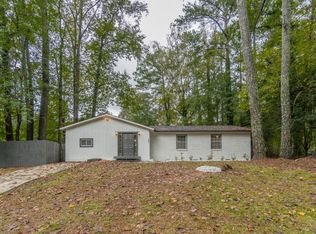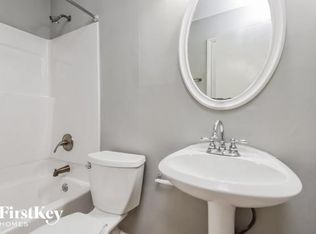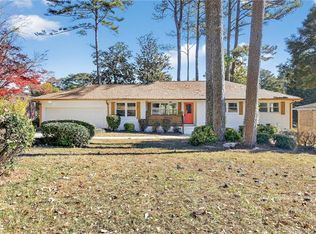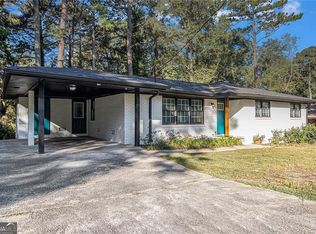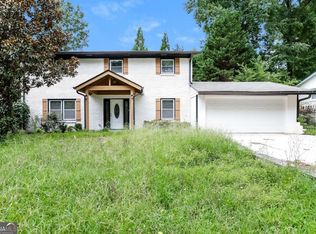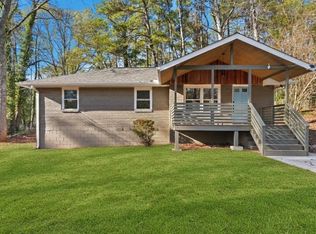This beautifully renovated 3-bedroom, 2.5-bath ranch-style home is a rare opportunity to own a modernized retreat in an established, non-HOA neighborhood. Tucked away on a quiet cul-de-sac in the desirable Battle Forest community, the home features a bright, open floorplan with a flexible bonus or dedicated home office-ideal for today's lifestyle. Inside, refinished hardwood floors, fresh paint, and updated lighting create a warm, inviting atmosphere, while the brand-new kitchen shines with white cabinetry, stainless steel appliances, and seamless flow into the dining and living areas, perfect for both everyday living and entertaining. The spacious primary suite offers a full bath with a custom-tiled shower and the oversized laundry and mudroom with private entry adds exceptional functionality and storage. With major updates including a new roof, gutters, HVAC system, and appliances, this home delivers peace of mind along with style. Conveniently located near major highways and just under 20 miles from Hartsfield-Jackson Airport, with easy access to Downtown Atlanta and Decatur, this attractively priced property is perfect for first-time buyers, someone looking to downsize to single level living or the savvy investors looking for value in a prime location.
Active
Street View
$285,000
2450 Elkhorn Dr, Decatur, GA 30034
3beds
--sqft
Est.:
Single Family Residence
Built in 1965
0.26 Acres Lot
$279,700 Zestimate®
$--/sqft
$-- HOA
What's special
- 5 days |
- 87 |
- 2 |
Likely to sell faster than
Zillow last checked: 8 hours ago
Listing updated: February 05, 2026 at 05:45am
Listed by:
TP Group 678-427-2946,
eXp Realty,
Kevin Pelkey 404-804-3777,
eXp Realty
Source: GAMLS,MLS#: 10685320
Tour with a local agent
Facts & features
Interior
Bedrooms & bathrooms
- Bedrooms: 3
- Bathrooms: 3
- Full bathrooms: 2
- 1/2 bathrooms: 1
- Main level bathrooms: 2
- Main level bedrooms: 3
Rooms
- Room types: Bonus Room, Laundry, Office
Dining room
- Features: Separate Room
Kitchen
- Features: Pantry, Solid Surface Counters
Heating
- Natural Gas
Cooling
- Ceiling Fan(s), Central Air, Electric
Appliances
- Included: Dishwasher, Electric Water Heater, Refrigerator
- Laundry: Mud Room
Features
- Other, Roommate Plan
- Flooring: Hardwood
- Basement: None
- Has fireplace: No
- Common walls with other units/homes: No Common Walls
Interior area
- Total structure area: 0
- Finished area above ground: 0
- Finished area below ground: 0
Property
Parking
- Parking features: Off Street
Features
- Levels: One
- Stories: 1
- Patio & porch: Patio
- Fencing: Back Yard,Fenced
- Body of water: None
Lot
- Size: 0.26 Acres
- Features: Level, Private
Details
- Parcel number: 15 106 05 030
- Special conditions: Investor Owned
Construction
Type & style
- Home type: SingleFamily
- Architectural style: Ranch
- Property subtype: Single Family Residence
Materials
- Brick
- Foundation: Slab
- Roof: Composition
Condition
- Resale
- New construction: No
- Year built: 1965
Utilities & green energy
- Sewer: Public Sewer
- Water: Public
- Utilities for property: Cable Available, Electricity Available, High Speed Internet, Natural Gas Available, Phone Available, Sewer Connected, Water Available
Green energy
- Energy efficient items: Appliances
Community & HOA
Community
- Features: None
- Security: Smoke Detector(s)
- Subdivision: Battle Forest
HOA
- Has HOA: No
- Services included: None
Location
- Region: Decatur
Financial & listing details
- Tax assessed value: $220,000
- Annual tax amount: $4,285
- Date on market: 2/4/2026
- Cumulative days on market: 5 days
- Listing agreement: Exclusive Right To Sell
- Listing terms: Cash,Conventional,FHA,VA Loan
- Electric utility on property: Yes
Estimated market value
$279,700
$266,000 - $294,000
$1,904/mo
Price history
Price history
| Date | Event | Price |
|---|---|---|
| 2/4/2026 | Listed for sale | $285,000-4.7% |
Source: | ||
| 1/2/2026 | Listing removed | $299,000 |
Source: | ||
| 12/3/2025 | Price change | $299,000-2% |
Source: | ||
| 11/23/2025 | Price change | $305,000-1.6% |
Source: | ||
| 10/13/2025 | Price change | $310,000-1.6% |
Source: | ||
Public tax history
Public tax history
| Year | Property taxes | Tax assessment |
|---|---|---|
| 2025 | $4,327 +1% | $88,000 +1% |
| 2024 | $4,285 +18% | $87,120 +18.6% |
| 2023 | $3,633 +0.9% | $73,440 -0.3% |
Find assessor info on the county website
BuyAbility℠ payment
Est. payment
$1,677/mo
Principal & interest
$1344
Property taxes
$233
Home insurance
$100
Climate risks
Neighborhood: Panthersville
Nearby schools
GreatSchools rating
- 4/10Flat Shoals Elementary SchoolGrades: PK-5Distance: 0.5 mi
- 5/10McNair Middle SchoolGrades: 6-8Distance: 1.4 mi
- 3/10Mcnair High SchoolGrades: 9-12Distance: 2.1 mi
Schools provided by the listing agent
- Elementary: Flat Shoals
- Middle: Mcnair
- High: Mcnair
Source: GAMLS. This data may not be complete. We recommend contacting the local school district to confirm school assignments for this home.
- Loading
- Loading
