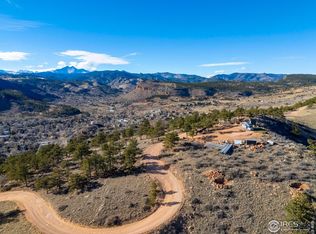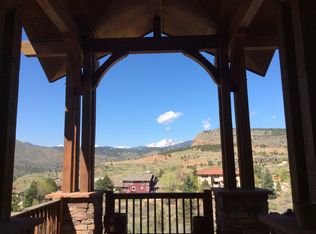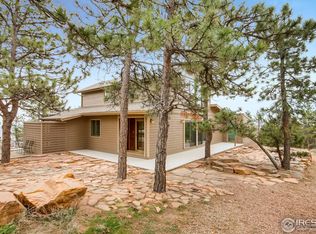Unparalleled views and quiet privacy! This custom built home has stunning views from Loveland/Berthoud sweeping south across the plains, overlooking Lyons and all communities from Denver to Boulder, and then encompassing the foothills and the entire back range. The private road, stone pillar gate, and long driveway guarantee privacy on the +38.6 acre parcel. This well maintained property has been freshly painted inside & out. Great room concept, vaulted ceilings, and large windows. 2nd bedroom doubles as an alternative use room with gas fireplace, Retractable awning over front patio. Large finished garage with nice crawl space for additional storage. 5000 gallon water cistern for fire fighting. Class A fire rated coatings on both decks. Broadband tower array on property provides residual income
This property is off market, which means it's not currently listed for sale or rent on Zillow. This may be different from what's available on other websites or public sources.


