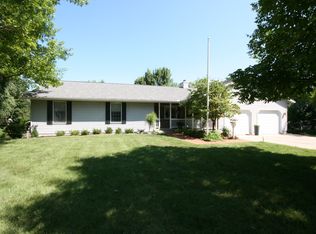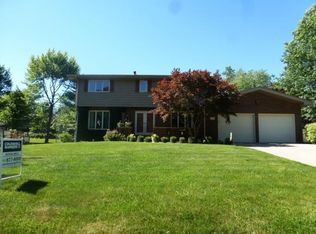Spacious, 5 bedroom, 3.5 bathroom ranch with tons of room for entertaining. Open concept living and dining room perfect for hosting upcoming holidays or gather around the island and breakfast nook in the completely updated kitchen. Master suite with updated bathroom located on the main level as well as spacious laundry room. Down stairs has a walk out basement, family room, wet bar, bedroom and bathroom (could possibly be a great in-law suite). The perks don't stop inside, home also includes a 2 car garage upstairs with a 1 car/workshop area located on the lower level. Fenced in backyard with gorgeous landscaping and deck to enjoy the views. Other updates include all new lighting in 2017 and paint throughout the home.
This property is off market, which means it's not currently listed for sale or rent on Zillow. This may be different from what's available on other websites or public sources.

