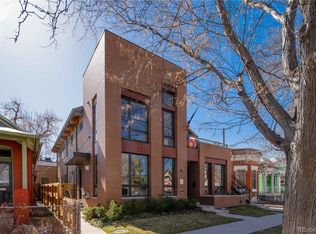Welcome to your new home in the heart of Cherry Creek North! This 2-bedroom, 2.5-bath townhome offers almost 1700 square feet of stylish, modern living, perfect for anyone who wants space to relax, entertain, and enjoy one of Denver's most vibrant neighborhoods.
With great amenities and a pet-friendly vibe (dogs and cats negotiable), this home is built for comfort and convenience.
What You'll Love:
Recently renovated throughout. Comes with all major appliances, including washer & dryer.
Two outdoor living spaces - perfect for patio happy hours
Extra flex space, great for a home gym or office
Two-car garage + Current guest parking permit
Community Pool for cooling off or just hanging out
Location Perks:
You'll be at 2450 E 5th Ave, just steps from the shops, restaurants, and energy of Cherry Creek North.
Details to Know:
Move-In Date: August 1, 2025
Showings Start: June 30, 2025
Security Deposit: $4000
Pet Policy:
$200 deposit per pet
$35/month petmonth/per pet
If you're looking for a fresh start in a fun, walkable neighborhood, Cherry Creek could be it. Come see it for yourself and make Cherry Creek your new home base!
The owner pays for water and trash. The tenant is responsible for electricity, gas, cable, internet, etc.
Up to one small dog (no more than 40 lbs) and one cat for an additional security deposit and $35/per pet/per month.
Townhouse for rent
Accepts Zillow applications
$4,000/mo
2450 E 5th Ave, Denver, CO 80206
2beds
1,698sqft
Price may not include required fees and charges.
Townhouse
Available Fri Aug 1 2025
Cats, small dogs OK
Central air
In unit laundry
Attached garage parking
Baseboard, forced air
What's special
Stylish modern livingFlex spaceOutdoor living spaces
- 4 days
- on Zillow |
- -- |
- -- |
Travel times
Facts & features
Interior
Bedrooms & bathrooms
- Bedrooms: 2
- Bathrooms: 3
- Full bathrooms: 2
- 1/2 bathrooms: 1
Heating
- Baseboard, Forced Air
Cooling
- Central Air
Appliances
- Included: Dishwasher, Dryer, Freezer, Microwave, Oven, Refrigerator, Washer
- Laundry: In Unit
Features
- Flooring: Hardwood, Tile
Interior area
- Total interior livable area: 1,698 sqft
Property
Parking
- Parking features: Attached
- Has attached garage: Yes
- Details: Contact manager
Features
- Exterior features: Cable not included in rent, Electricity not included in rent, Garbage included in rent, Gas not included in rent, Heating system: Baseboard, Heating system: Forced Air, Internet not included in rent, Water included in rent
Details
- Parcel number: 0512207077000
Construction
Type & style
- Home type: Townhouse
- Property subtype: Townhouse
Utilities & green energy
- Utilities for property: Garbage, Water
Building
Management
- Pets allowed: Yes
Community & HOA
Community
- Features: Pool
HOA
- Amenities included: Pool
Location
- Region: Denver
Financial & listing details
- Lease term: 1 Year
Price history
| Date | Event | Price |
|---|---|---|
| 6/23/2025 | Listed for rent | $4,000+100.5%$2/sqft |
Source: Zillow Rentals | ||
| 6/21/2022 | Sold | $860,000+31.3%$506/sqft |
Source: Public Record | ||
| 2/24/2017 | Sold | $655,000+303.1%$386/sqft |
Source: BROKERS GUILD solds #5450913_80206_D | ||
| 11/12/2015 | Listing removed | $1,995$1/sqft |
Source: A.T. Smith & Company | ||
| 11/6/2015 | Price change | $1,995-9.1%$1/sqft |
Source: A.T. Smith & Company | ||
![[object Object]](https://photos.zillowstatic.com/fp/6f96c80f02cefe4b349c9e0903cdecc3-p_i.jpg)
