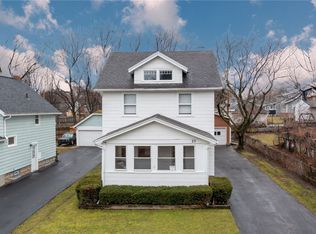**Applications required for showings. Please submit through Zillow.** Renting this beautiful and spacious house located in the in the East Irondequoit school district. Minutes away from shops, restaurants, and cafes. Easy access to expressways, City of Rochester, hospitals, and just a few minutes from the shore of Lake Ontario. Move right in to this open floor plan colonial with 3 bedrooms & 2 baths. Both bathrooms have recently been renovated. Hardwood floors throughout. New dishwasher, new A/C, a front yard entry deck, and large deck in the fully fenced rear yard with Rubbermaid shed. Utilities on tenants. Renter is responsible for utilities. 1 month security deposit required.
This property is off market, which means it's not currently listed for sale or rent on Zillow. This may be different from what's available on other websites or public sources.
