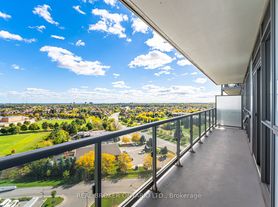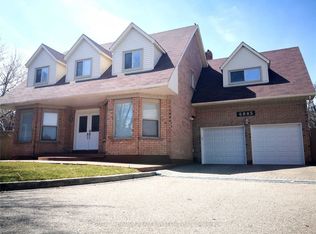Welcome to the legal basement apartment of 2450 Credit Valley Rd. Located in a masterpiece location of Mississauga. Not only this House is in a waking distance to Public School (PK - 5) and Park for Kids fun and entertainment but this has all the amenities with 5 to 10 minutes of drive, like shopping, Groceries, and the most important for emergencies a Hospital that is just 2 minutes drive away. North of Eglinton you will find ErinMills Town Centre and South of Eglinton Highway 403 is located taking you towards Toronto and Brampton in one direction and Oakville, Hamilton, Milton, and Burlington from other direction. This legal basement apartment contains two bedrooms, and One Bath, fully equipped kitchen with stainless Steele appliances right beside Living/Sitting area for the family together to enjoy this beautiful accommodation in peace and harmony. The unit has its own separate Laundry room and Washer and Dryer therefore there is no hassle of taking turns
House for rent
C$2,000/mo
2450 Credit Valley Rd, Mississauga, ON L5M 4G6
2beds
Price may not include required fees and charges.
Singlefamily
Available now
Central air
Ensuite laundry
1 Parking space parking
Natural gas, forced air
What's special
Legal basement apartmentTwo bedroomsOne bath
- 5 days |
- -- |
- -- |
Zillow last checked: 8 hours ago
Listing updated: November 29, 2025 at 08:30pm
Travel times
Looking to buy when your lease ends?
Consider a first-time homebuyer savings account designed to grow your down payment with up to a 6% match & a competitive APY.
Facts & features
Interior
Bedrooms & bathrooms
- Bedrooms: 2
- Bathrooms: 1
- Full bathrooms: 1
Heating
- Natural Gas, Forced Air
Cooling
- Central Air
Appliances
- Laundry: Ensuite
Features
- Has basement: Yes
Property
Parking
- Total spaces: 1
- Details: Contact manager
Features
- Stories: 2
- Exterior features: Contact manager
Construction
Type & style
- Home type: SingleFamily
- Property subtype: SingleFamily
Materials
- Roof: Asphalt
Community & HOA
Location
- Region: Mississauga
Financial & listing details
- Lease term: Contact For Details
Price history
Price history is unavailable.

