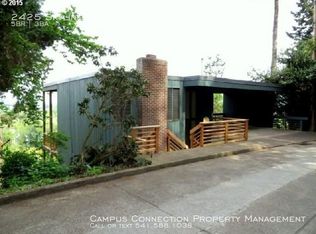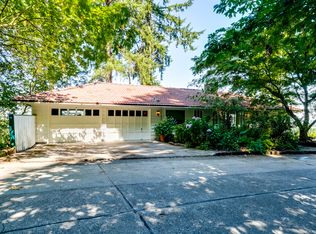Sold
$1,375,000
2450 Birch Ln, Eugene, OR 97403
6beds
4,059sqft
Residential, Single Family Residence
Built in 1926
8,712 Square Feet Lot
$1,258,600 Zestimate®
$339/sqft
$5,500 Estimated rent
Home value
$1,258,600
$1.12M - $1.40M
$5,500/mo
Zestimate® history
Loading...
Owner options
Explore your selling options
What's special
Step inside this three story 1926 Medieval Revival Tudor home and witness this beautiful, architectural wonder! This unique, fairytale-like structure has had only two owners and holds historical significance. Recently restored/renovated interior and exterior with mature garden that bursts with color from spring to fall. Stunning unobstructed views of valley, river and mountains. Home office, family room and bonus studio with private entrance. Owning this home is a once in a lifetime opportunity!
Zillow last checked: 8 hours ago
Listing updated: January 13, 2023 at 12:59am
Listed by:
Cenna Martin 541-232-9824,
Hybrid Real Estate
Bought with:
Cenna Martin, 201239295
Hybrid Real Estate
Source: RMLS (OR),MLS#: 22439333
Facts & features
Interior
Bedrooms & bathrooms
- Bedrooms: 6
- Bathrooms: 5
- Full bathrooms: 4
- Partial bathrooms: 1
- Main level bathrooms: 1
Primary bedroom
- Level: Upper
Bedroom 1
- Level: Upper
Bedroom 2
- Level: Upper
Bedroom 3
- Level: Upper
Bedroom 4
- Level: Upper
Bedroom 5
- Level: Upper
Dining room
- Level: Main
Family room
- Level: Main
Kitchen
- Level: Main
Living room
- Level: Main
Heating
- Forced Air
Appliances
- Included: Built In Oven, Built-In Range, Convection Oven, Dishwasher, Disposal, Double Oven, Free-Standing Refrigerator, Gas Appliances, Microwave, Range Hood, Stainless Steel Appliance(s), Washer/Dryer, Gas Water Heater, Tankless Water Heater
- Laundry: Laundry Room
Features
- Central Vacuum, Soaking Tub
- Flooring: Hardwood, Tile
- Windows: Double Pane Windows
- Basement: Finished,Separate Living Quarters Apartment Aux Living Unit
- Number of fireplaces: 3
- Fireplace features: Wood Burning, Outside
Interior area
- Total structure area: 4,059
- Total interior livable area: 4,059 sqft
Property
Parking
- Total spaces: 2
- Parking features: On Street, Garage Door Opener, Detached
- Garage spaces: 2
- Has uncovered spaces: Yes
Features
- Stories: 3
- Patio & porch: Deck, Patio
- Exterior features: Garden
- Fencing: Fenced
- Has view: Yes
- View description: City, Mountain(s), River
- Has water view: Yes
- Water view: River
Lot
- Size: 8,712 sqft
- Features: Sloped, Terraced, SqFt 7000 to 9999
Details
- Parcel number: 0295145
- Other equipment: Air Cleaner
Construction
Type & style
- Home type: SingleFamily
- Architectural style: Tudor
- Property subtype: Residential, Single Family Residence
Materials
- Brick, Stucco
- Foundation: Stem Wall
- Roof: Shingle
Condition
- Restored
- New construction: No
- Year built: 1926
Utilities & green energy
- Gas: Gas
- Sewer: Public Sewer
- Water: Public
Community & neighborhood
Security
- Security features: None
Location
- Region: Eugene
Other
Other facts
- Listing terms: Cash,Conventional,FHA,VA Loan
- Road surface type: Paved
Price history
| Date | Event | Price |
|---|---|---|
| 1/12/2023 | Sold | $1,375,000+5.9%$339/sqft |
Source: | ||
| 11/30/2022 | Pending sale | $1,299,000$320/sqft |
Source: | ||
| 11/10/2022 | Listed for sale | $1,299,000+240.9%$320/sqft |
Source: | ||
| 2/26/2008 | Sold | $381,000-23%$94/sqft |
Source: Public Record | ||
| 2/2/2008 | Listed for sale | $494,900+10.6%$122/sqft |
Source: Homes & Land #7100305 | ||
Public tax history
| Year | Property taxes | Tax assessment |
|---|---|---|
| 2025 | $7,996 +0.9% | $432,807 +3% |
| 2024 | $7,924 +5% | $420,201 +3% |
| 2023 | $7,550 +5.8% | $407,963 +3% |
Find assessor info on the county website
Neighborhood: Fairmount
Nearby schools
GreatSchools rating
- 8/10Edison Elementary SchoolGrades: K-5Distance: 1 mi
- 6/10Roosevelt Middle SchoolGrades: 6-8Distance: 1.6 mi
- 8/10South Eugene High SchoolGrades: 9-12Distance: 1.5 mi
Schools provided by the listing agent
- Elementary: Edison
- Middle: Roosevelt
- High: South Eugene
Source: RMLS (OR). This data may not be complete. We recommend contacting the local school district to confirm school assignments for this home.

Get pre-qualified for a loan
At Zillow Home Loans, we can pre-qualify you in as little as 5 minutes with no impact to your credit score.An equal housing lender. NMLS #10287.
Sell for more on Zillow
Get a free Zillow Showcase℠ listing and you could sell for .
$1,258,600
2% more+ $25,172
With Zillow Showcase(estimated)
$1,283,772
