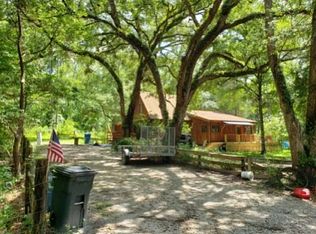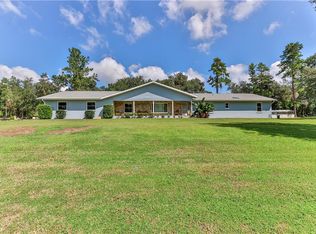Exquisite Equestrian Manor on 33.80 Acres,gated. Rolling pastures,crossed fencing w/scattered Oaks throughout.Horse Stable 2,600 SF with 7 stalls,feed room,tack room/office(AC),1/2 bath.Dry storage for hay w/roll-up exterior door. Huge barn 3,100 SF w/concrete floor,large workbench and a full bath.Residence has many amenities beautiful brick fireplace,open Kitchen all appliances,central vacuum,large butler pantry with additional refrigerator,security system.1st floor master bedroom.2nd floor hardwood floors and 3 bedrooms,full bath,with a separate sitting area over looking 1st floor.Detached garage w/covered walkway w/diesel generator.
This property is off market, which means it's not currently listed for sale or rent on Zillow. This may be different from what's available on other websites or public sources.

