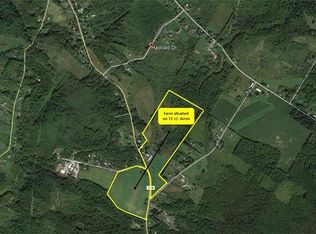Closed
$336,000
2450 Albany Rd, Frankfort, NY 13340
3beds
2,108sqft
Single Family Residence
Built in 1960
1.38 Acres Lot
$351,300 Zestimate®
$159/sqft
$2,067 Estimated rent
Home value
$351,300
Estimated sales range
Not available
$2,067/mo
Zestimate® history
Loading...
Owner options
Explore your selling options
What's special
This is not your average ranch—this one is the total package! If you've been dreaming of a home with space to breathe, spread out, entertain, and truly make your own, this beauty is calling your name. Step inside to find a spacious, light-filled living room and a flexible floor plan that offers a second living space—perfect as a formal dining room, cozy family room, home office, or playroom. The possibilities are endless! Gleaming hardwood floors run throughout, and the oversized eat-in kitchen is ready for everything from morning pancakes to dinner parties. You'll love the three generously sized bedrooms, first-floor laundry with custom cabinetry, and peace of mind with updates like central A/C, replacement windows, and a newer boiler—check, check, check! And the cherry on top? A stunning four-season sunroom and attached deck that bring the outdoors in, all year round. Whether you’re hosting game night, sipping coffee, catching up on your favorite shows, or simply enjoying the changing seasons, this space is an absolute dream. Add your personal touches, and turn this already incredible home into a true jaw-dropper! Pick up the phone & schedule a showing ASAP!!
Zillow last checked: 8 hours ago
Listing updated: June 24, 2025 at 09:36am
Listed by:
Ciro Raspante 315-796-4741,
Hunt Real Estate ERA
Bought with:
Terrence Jones, 10401372990
Coldwell Banker Prime Properties
Source: NYSAMLSs,MLS#: S1597854 Originating MLS: Mohawk Valley
Originating MLS: Mohawk Valley
Facts & features
Interior
Bedrooms & bathrooms
- Bedrooms: 3
- Bathrooms: 2
- Full bathrooms: 1
- 1/2 bathrooms: 1
- Main level bathrooms: 2
- Main level bedrooms: 3
Heating
- Oil, Baseboard
Appliances
- Included: Dryer, Dishwasher, Electric Oven, Electric Range, Electric Water Heater, Refrigerator, Washer
- Laundry: Main Level
Features
- Ceiling Fan(s), Eat-in Kitchen, Separate/Formal Living Room, Window Treatments, Bedroom on Main Level
- Flooring: Ceramic Tile, Hardwood, Varies
- Windows: Drapes
- Basement: Full,Walk-Out Access
- Number of fireplaces: 1
Interior area
- Total structure area: 2,108
- Total interior livable area: 2,108 sqft
Property
Parking
- Total spaces: 2
- Parking features: Underground
- Garage spaces: 2
Features
- Levels: One
- Stories: 1
- Exterior features: Blacktop Driveway
Lot
- Size: 1.38 Acres
- Dimensions: 228 x 303
- Features: Rectangular, Rectangular Lot
Details
- Parcel number: 21268911100300020043000000
- Special conditions: Trust
Construction
Type & style
- Home type: SingleFamily
- Architectural style: Ranch
- Property subtype: Single Family Residence
Materials
- Stone
- Foundation: Block
Condition
- Resale
- Year built: 1960
Utilities & green energy
- Sewer: Septic Tank
- Water: Well
- Utilities for property: High Speed Internet Available
Community & neighborhood
Location
- Region: Frankfort
Other
Other facts
- Listing terms: Conventional,FHA,USDA Loan,VA Loan
Price history
| Date | Event | Price |
|---|---|---|
| 6/23/2025 | Sold | $336,000+3.4%$159/sqft |
Source: | ||
| 4/10/2025 | Pending sale | $325,000$154/sqft |
Source: | ||
| 4/7/2025 | Listed for sale | $325,000$154/sqft |
Source: | ||
Public tax history
| Year | Property taxes | Tax assessment |
|---|---|---|
| 2024 | -- | $117,500 |
| 2023 | -- | $117,500 |
| 2022 | -- | $117,500 |
Find assessor info on the county website
Neighborhood: 13340
Nearby schools
GreatSchools rating
- 8/10Sauquoit Valley Middle SchoolGrades: 5-8Distance: 5.2 mi
- 8/10Sauquoit Valley High SchoolGrades: 9-12Distance: 4.8 mi
- 6/10Sauquoit Valley Elementary SchoolGrades: PK-4Distance: 5.3 mi
Schools provided by the listing agent
- District: Sauquoit Valley
Source: NYSAMLSs. This data may not be complete. We recommend contacting the local school district to confirm school assignments for this home.
