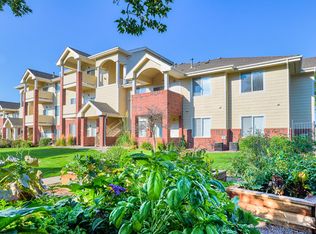The McIntosh is one of our most popular floorplans for a reason from the moment you walk in, the open-concept living/dining/kitchen space and the luxurious 9-foot ceilings draw you invitingly into the space. Cozy up next to your gas fireplace, enjoy a breath of crisp country air from your large private balcony, or entertain friends and family from your well-equipped kitchen that opens right into the dining room. The enormous master bedroom can accommodate a variety of furniture configurations, and has its own ensuite bathroom and spacious walk-in closet. A second full bathroom accompanies the second bedroom, but with an entrance from the hallway to accommodate your guests and afford extra privacy. Like the master, the second bedroom has a huge window to let in light and a spacious closet the space can easily accommodate a queen bed with room for a night table, dresser, AND chest of drawers. Storage abounds in this floorplan you'll enjoy an entry coat closet, a pantry off the kitchen, an extra linen closet (in most units), a large utility room with plenty of space for extra shelving above the full-size washer/dryer connections, and an included extra storage space outside the front door.
Apartment for rent
Special offer
$1,743/mo
2450 Airport Rd #G-G263, Longmont, CO 80503
2beds
1,018sqft
Price may not include required fees and charges.
Apartment
Available now
-- Pets
-- A/C
-- Laundry
-- Parking
-- Heating
What's special
Gas fireplaceExtra linen closetLarge private balconyEntry coat closetLarge utility roomEnormous master bedroomEnsuite bathroom
- 24 days
- on Zillow |
- -- |
- -- |
Travel times
Start saving for your dream home
Consider a first time home buyer savings account designed to grow your down payment with up to a 6% match & 4.15% APY.
Facts & features
Interior
Bedrooms & bathrooms
- Bedrooms: 2
- Bathrooms: 2
- Full bathrooms: 2
Interior area
- Total interior livable area: 1,018 sqft
Property
Parking
- Details: Contact manager
Features
- Exterior features: Exterior Type: Conventional
Construction
Type & style
- Home type: Apartment
- Property subtype: Apartment
Condition
- Year built: 1998
Building
Details
- Building name: The Shores at McIntosh Lake
Community & HOA
Location
- Region: Longmont
Financial & listing details
- Lease term: 2 months, 3 months, 4 months, 5 months, 6 months, 7 months, 8 months, 9 months, 10 months, 11 months, 12 months, 13 months, 14 months, 15 months
Price history
| Date | Event | Price |
|---|---|---|
| 6/14/2025 | Price change | $1,743+0.1%$2/sqft |
Source: Zillow Rentals | ||
| 6/6/2025 | Price change | $1,742-1.9%$2/sqft |
Source: Zillow Rentals | ||
| 6/3/2025 | Price change | $1,775-3%$2/sqft |
Source: Zillow Rentals | ||
| 5/30/2025 | Price change | $1,829+5.4%$2/sqft |
Source: Zillow Rentals | ||
| 5/12/2025 | Price change | $1,735-0.2%$2/sqft |
Source: Zillow Rentals | ||
Neighborhood: McIntosh
There are 18 available units in this apartment building
- Special offer!Look, Love, Lease $1,000 off Rent when you lease within 48 hours!: This is your season! With all our fabulous outdoor amenities, spacious floorplans you'll LOVE, and $1,000 off rent, get ready for a Summer of endless possibilities. This offer won't last long schedule your tour today! -- Call or visit us for full details. Terms & Conditions Apply.
![[object Object]](https://photos.zillowstatic.com/fp/5b3a52ee2d9d21f080d35654b12fc5c4-p_i.jpg)
