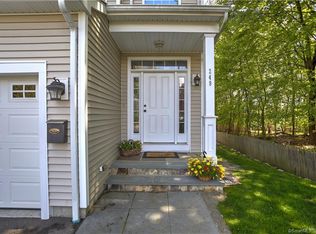Fantastic Opportunity! Custom built, energy efficient with open floor plan and NO COMMON CHARGES. 9' ceiling on main level. Ideal location close to I-95, Merritt Parkway, train, shopping, restaurants and schools. Custom Kitchen cabinetry with granite top and marble backsplash and new S/S refrigerator and dishwasher. Mudroom offers front load washer and dryer with upper cabinetry. Great room with gas log fireplace and sliders to bluestone patio. Upper level offers generous Primary Suite with full bath, walk in shower, air soaking tub, custom cabinetry with dual sinks. Separate computer/office area with built-in desk, two additional bedrooms with hall bath. Hardwood flooring, tile flooring in kitchen, baths, mudroom and entry foyer. Lots of storage. Garage has custom built-in cabinetry. Lower level approx. 10' ceiling with window can be easily finished for additional living space. Attic offers lots of storage or can be finished. Owner related
This property is off market, which means it's not currently listed for sale or rent on Zillow. This may be different from what's available on other websites or public sources.
