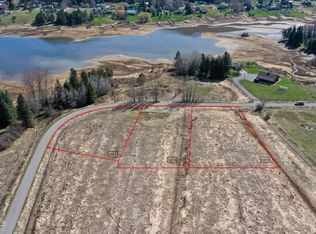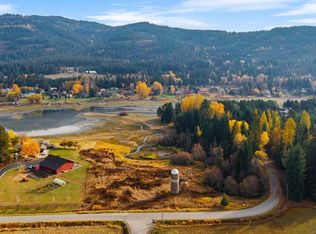Sold on 09/12/25
Price Unknown
245 Woolsey Rd, Sagle, ID 83860
5beds
3baths
3,926sqft
Single Family Residence
Built in 1965
10.12 Acres Lot
$2,822,800 Zestimate®
$--/sqft
$2,914 Estimated rent
Home value
$2,822,800
$2.51M - $3.19M
$2,914/mo
Zestimate® history
Loading...
Owner options
Explore your selling options
What's special
Looking for the perfect marriage of waterfront living and country lifestyle within a convenient proximity to town? This ideal 10+ acre property boasts 400’ of level shoreline! Completely remodeled and renovated between 2020- 2024, this 3900+ SF home has 5 bedrooms, 3 bathrooms, an office and multiple gathering areas! The main level boasts a gourmet kitchen with high-end stainless appliances, custom cabinets and quartz countertops. The kitchen flows nicely into the dining room, which features a pass-through window and French doors that opens to the expansive outdoor living spaces, making this space ideal for the enjoyment of entertaining. Moreover, you’ll find three bedrooms and two bathrooms on the main level. The lower level has been transformed into a vast primary bedroom suite, complete with a fireplace, walk-in closet and bathroom with large shower. In addition, this level contains an oversized storage room and laundry room. Outside you will find 3 outbuildings: a well-appointed 63 ft x 58 ft heated, insulated shop, and two sheds. This well-maintained property also has a large greenhouse, fenced garden area with berry bushes, raised garden beds, private dock with boat lift, a floating jet-ski ramp, mature fruit trees and panoramic lake and mountain views! Enjoy a quick access to recreational trails and downtown Sandpoint. Come make this piece of paradise yours, where privacy and convenience align!
Zillow last checked: 8 hours ago
Listing updated: September 12, 2025 at 11:52am
Listed by:
Cindy Bond 208-255-8360,
eXp REALTY LLC
Bought with:
Brenda Burk, SP39689
COLDWELL BANKER SCHNEIDMILLER
Source: SELMLS,MLS#: 20250628
Facts & features
Interior
Bedrooms & bathrooms
- Bedrooms: 5
- Bathrooms: 3
- Main level bathrooms: 2
- Main level bedrooms: 3
Primary bedroom
- Description: Ensuite Primary, Gas Fireplace, Water View
- Level: Lower
Bedroom 2
- Description: View Of Water
- Level: Main
Bedroom 3
- Description: Built-In Storage
- Level: Main
Bedroom 4
- Description: Built-In Storage
- Level: Main
Bathroom 1
- Description: Primary Bathroom, Tiled Shower, Radiant Heat
- Level: Lower
Bathroom 2
- Description: Double Sinks, Quartz Counters
- Level: Main
Bathroom 3
- Description: Off Kitchen,
- Level: Main
Dining room
- Description: opens to outdoor living space
- Level: Main
Family room
- Description: off garage, double sided fireplace, bar area,
- Level: Main
Kitchen
- Description: quartz counters, stainless appliances, farm sink
- Level: Main
Living room
- Description: fireplace, original stonework
- Level: Main
Office
- Description: Walk-Out Basement, Cork Flooring
- Level: Lower
Heating
- Fireplace(s), Natural Gas, Furnace
Cooling
- Central Air, Air Conditioning
Appliances
- Included: Beverage Refrigerator, Dishwasher, Microwave, Range/Oven, Refrigerator
- Laundry: Laundry Room, Lower Level, Gas Dryer, Electric Washer, Storage
Features
- Walk-In Closet(s), Vaulted Ceiling(s)
- Flooring: Wood
- Doors: French Doors
- Windows: Wood Frames
- Basement: Full,Walk-Out Access,See Remarks
- Has fireplace: Yes
- Fireplace features: Built In Fireplace, Gas, Stone, Wood Burning, 3+ Fireplaces
Interior area
- Total structure area: 3,926
- Total interior livable area: 3,926 sqft
- Finished area above ground: 2,462
- Finished area below ground: 1,464
Property
Parking
- Total spaces: 2
- Parking features: 2 Car Attached, Workbench, Garage Door Opener, Asphalt, Enclosed, Heated
- Attached garage spaces: 2
- Has uncovered spaces: Yes
Features
- Levels: One
- Stories: 1
- Patio & porch: Covered, Deck, Porch
- Has spa: Yes
- Spa features: Private
- Fencing: Partial
- Has view: Yes
- View description: Mountain(s), Panoramic, Water
- Has water view: Yes
- Water view: Water
- Waterfront features: River, Water Frontage Location(Main), Beach Front(Boat Lift, Dock, Lawn/Grass, Level), Water Access Type(Private), Water Access Location(Main), Water Access, Water Navigation(Docks, Motor Boat, Paddle Boats)
- Body of water: Lake Pend Oreille,Comeback Bay
- Frontage length: 400
Lot
- Size: 10.12 Acres
- Features: City Lot, 1 to 5 Miles to City/Town, Landscaped, Sloped, Mature Trees
Details
- Additional structures: Workshop, Shed(s), See Remarks
- Parcel number: RP56N02W026801A
- Zoning: Suburban
- Zoning description: Residential
Construction
Type & style
- Home type: SingleFamily
- Property subtype: Single Family Residence
Materials
- Frame, Wood Siding
- Foundation: Concrete Perimeter
- Roof: Composition
Condition
- Resale
- New construction: No
- Year built: 1965
- Major remodel year: 2024
Utilities & green energy
- Sewer: Septic Tank
- Water: Well
- Utilities for property: Electricity Connected, Natural Gas Connected, Phone Connected, Garbage Available
Community & neighborhood
Community
- Community features: See Remarks, Gated
Location
- Region: Sagle
Other
Other facts
- Listing terms: Cash, Conventional
- Ownership: Fee Simple
- Road surface type: Paved
Price history
| Date | Event | Price |
|---|---|---|
| 9/12/2025 | Sold | -- |
Source: | ||
| 8/25/2025 | Pending sale | $2,995,000$763/sqft |
Source: | ||
| 7/22/2025 | Price change | $2,995,000-4.9%$763/sqft |
Source: | ||
| 7/11/2025 | Price change | $3,150,000-7.2%$802/sqft |
Source: | ||
| 4/15/2025 | Listed for sale | $3,395,000+257.7%$865/sqft |
Source: | ||
Public tax history
| Year | Property taxes | Tax assessment |
|---|---|---|
| 2024 | $9,526 +88.7% | $2,668,127 +91.1% |
| 2023 | $5,049 | $1,396,263 +0.5% |
| 2022 | -- | $1,388,783 +31.7% |
Find assessor info on the county website
Neighborhood: 83860
Nearby schools
GreatSchools rating
- 8/10Sagle Elementary SchoolGrades: PK-6Distance: 1.6 mi
- 5/10Sandpoint High SchoolGrades: 7-12Distance: 3.3 mi
- 7/10Sandpoint Middle SchoolGrades: 7-8Distance: 3.4 mi
Schools provided by the listing agent
- Elementary: Sagle
- Middle: Sandpoint
- High: Sandpoint
Source: SELMLS. This data may not be complete. We recommend contacting the local school district to confirm school assignments for this home.
Sell for more on Zillow
Get a free Zillow Showcase℠ listing and you could sell for .
$2,822,800
2% more+ $56,456
With Zillow Showcase(estimated)
$2,879,256
