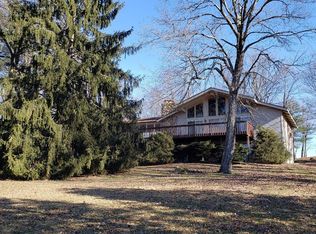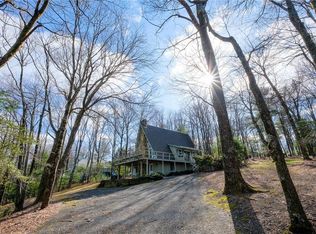Sold for $475,000
$475,000
245 Woodcrest Road, Roaring Gap, NC 28668
3beds
2,000sqft
Single Family Residence
Built in 1972
0.88 Acres Lot
$477,500 Zestimate®
$238/sqft
$1,778 Estimated rent
Home value
$477,500
Estimated sales range
Not available
$1,778/mo
Zestimate® history
Loading...
Owner options
Explore your selling options
What's special
Looking for a mountain home with a view? This is it! You'll love the open floorplan with kitchen that opens onto the great room with vaulted, tongue-and-groove ceiling and wood-burning stone fireplace. The primary bedroom and bath are located on the main floor. Guests will enjoy the downstairs den featuring a 2nd wood-burning stone fireplace, 2 bedrooms and full bath. Large deck and covered porch are ideal for relaxing and entertaining. You'll also appreciate the detached 2-car garage. This home is located in the private golf course community of High Meadows Golf & Country Club in Roaring Gap, NC. Stone Mountain State Park and the Blue Ridge Parkway are only five miles away, and the New River is less than a 25-minute drive. Come "live where you play" - and enjoy renowned wineries, potters and cool mountain air!
Zillow last checked: 8 hours ago
Listing updated: May 01, 2025 at 11:10am
Listed by:
Sue Talley 336-363-3721,
High Meadows Country Club Properties,
PEGGY COOPER 910-612-0649,
High Meadows Country Club Properties
Bought with:
Sue Talley, 303403
High Meadows Country Club Properties
Source: High Country AOR,MLS#: 252023 Originating MLS: High Country Association of Realtors Inc.
Originating MLS: High Country Association of Realtors Inc.
Facts & features
Interior
Bedrooms & bathrooms
- Bedrooms: 3
- Bathrooms: 2
- Full bathrooms: 2
Heating
- Baseboard, Ductless, Electric, Fireplace(s)
Cooling
- Ductless, 3+ Units
Appliances
- Included: Dryer, Dishwasher, Electric Range, Electric Water Heater, Microwave, Refrigerator, Washer
- Laundry: In Basement
Features
- Wet Bar, Vaulted Ceiling(s)
- Basement: Finished,Walk-Out Access
- Number of fireplaces: 2
- Fireplace features: Two, Stone, Wood Burning
Interior area
- Total structure area: 2,000
- Total interior livable area: 2,000 sqft
- Finished area above ground: 1,000
- Finished area below ground: 1,000
Property
Parking
- Total spaces: 2
- Parking features: Asphalt, Driveway, Detached, Garage, Two Car Garage
- Garage spaces: 2
- Has uncovered spaces: Yes
Features
- Levels: Two
- Stories: 2
- Patio & porch: Covered, Open
- Has view: Yes
- View description: Long Range, Mountain(s)
Lot
- Size: 0.88 Acres
Details
- Parcel number: 4917103335
Construction
Type & style
- Home type: SingleFamily
- Architectural style: Mountain
- Property subtype: Single Family Residence
Materials
- Vinyl Siding, Wood Frame
- Foundation: Basement
- Roof: Asphalt,Shingle
Condition
- Year built: 1972
Utilities & green energy
- Sewer: Septic Permit Unavailable
- Water: Community/Coop
- Utilities for property: Cable Available, High Speed Internet Available
Community & neighborhood
Community
- Community features: Club Membership Available
Location
- Region: Roaring Gap
- Subdivision: High Meadows
HOA & financial
HOA
- Has HOA: No
- HOA fee: $1,000 annually
Other
Other facts
- Listing terms: Cash,Conventional,New Loan
- Road surface type: Paved
Price history
| Date | Event | Price |
|---|---|---|
| 5/1/2025 | Sold | $475,000-0.8%$238/sqft |
Source: | ||
| 3/30/2025 | Contingent | $479,000$240/sqft |
Source: | ||
| 3/28/2025 | Listed for sale | $479,000$240/sqft |
Source: | ||
| 3/5/2025 | Contingent | $479,000$240/sqft |
Source: | ||
| 10/23/2024 | Listed for sale | $479,000+139.5%$240/sqft |
Source: | ||
Public tax history
Tax history is unavailable.
Neighborhood: 28668
Nearby schools
GreatSchools rating
- 5/10Glade Creek ElementaryGrades: PK-8Distance: 7.1 mi
- 7/10Alleghany HighGrades: 9-12Distance: 10.4 mi
Schools provided by the listing agent
- Elementary: Glade Creek
- High: Alleghany
Source: High Country AOR. This data may not be complete. We recommend contacting the local school district to confirm school assignments for this home.
Get pre-qualified for a loan
At Zillow Home Loans, we can pre-qualify you in as little as 5 minutes with no impact to your credit score.An equal housing lender. NMLS #10287.

