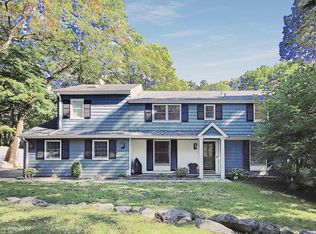Welcome to 245 Wire Mill Road conveniently located in lower North Stamford conn. minutes to downtown & multiple train stations. Renovated and expanded to today's standards while preserving the charm and character of its 1939 construction. Set on 1.5 acres of beautifully landscaped grounds with tremendous curb appeal, specimen plantings and three car barn. The circular drive, mature plantings, brick walkways and gardens invite you into this immaculate home with the perfect flow for entertaining & daily life. The first floor features a country eat in kitchen with fireplace-opening to a soaring great room with vaulted ceiling, cozy fireplace, custom built-ins and walls of glass leading to a stone patio. The front to back living room features more built-ins, the third fireplace and access to a screened-in porch and second patio. A formal dining room with built-in china display, full bath, powder room and dedicated laundry room complete the first floor. Upstairs, the primary bedroom suite includes a walk-in closet and bath with jacuzzi tub and shower stall. Two additional bedrooms share a full bath and the fourth bedroom is on the third floor. A partially finished lower level plus ample dry storage space complete the home. Not to be overlooked is the barn and loft to accommodate any car/toy collection or possible home office or gym.
This property is off market, which means it's not currently listed for sale or rent on Zillow. This may be different from what's available on other websites or public sources.
