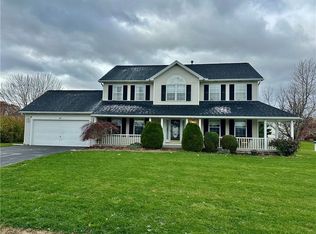Gorgeous Colonial nestled on a quiet street in Greece! This home is waiting for you to make it your new home! An enormous eat in kitchen is a chef's dream! Gleaming granite counter, stainless appliances, light wood cabinets all overlook a spacious morning room! Plus a formal dining room. The kitchen opens into a family with gas fireplace. A huge office / den & 1st floor laundry complete the 1st floor. Upstairs there are 4 bedrooms and 2 full baths, including a master with bath & walk in closet. Even more living space can be found in the FULLY finished basement with 2 large rooms, one of which has a dry bar! The possibilities are endless! You will step outside to the perfect summer escape! A deck leads you down to an in-ground pool, with new liner. Along with a paver patio, next to the pool and a pool house for tons of outdoor storage space. New driveway 2019! This home has it all! You will regret missing out on this one!
This property is off market, which means it's not currently listed for sale or rent on Zillow. This may be different from what's available on other websites or public sources.
