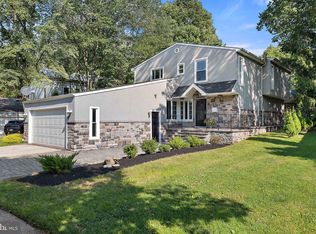Open House this Sunday (4/17/2016) from 1:00-3:00pm! Beautifully maintained, 4 bedroom single home located in a quiet, Lower Merion Township neighborhood. This gorgeous property is conveniently located close to area shops, restaurants, parks & public transportation. Oversized one car garage has been turned into a workshop and storage room with 3 cedar storage closets, but can easily be converted back. Foyer entrance is tiled and contains a large, coat closet for storage. Foyer continues into the impressive and open living room. Vaulted ceilings, big bay window and dazzling hardwood floors really make this room pop. Formal dining room is a step up from the living room and features hardwood flooring and access to the eat-in kitchen. Eat-in kitchen includes two separate entrances which can both be closed off while entertaining guests. Sizable kitchen contains oodles of cabinet and counter space and opens up nicely into the breakfast nook area. Breakfast nook receives loads of natural lighting through two windows and glass pane door. Custom built-in shelving is great for extra storage/ catch-all area and a good place to add a small tv. Kitchen features include recessed lighting, built-in dishwasher, stainless steel double sink and tiled backsplash. Direct access to the driveway is through the lower level which contains the garage converted to work shop, laundry/mud area, powder room and cozy family room. Wood-burning fireplace with stone surround is the focal point of this room, making it the perfect spot to relax on these cold, winter nights. This room also contains an entrance to the fenced-in back yard complete with patio & hedged for privacy from neighbors. Head upstairs to the balcony area which looks out over the stunning living room below. Gleaming, hardwood flooring throughout entire second level with tile in the hall and master bathrooms. The roomy master suite receives exceptional natural light and features a huge, walk in closet with custom organization racks and private master bathroom with stall shower. The three additional bedrooms all are greatly sized and feature ample closet space. Home Owner is offering a one year home warranty! Don't miss your chance to see this gem, call us today to schedule your private showing!
This property is off market, which means it's not currently listed for sale or rent on Zillow. This may be different from what's available on other websites or public sources.
