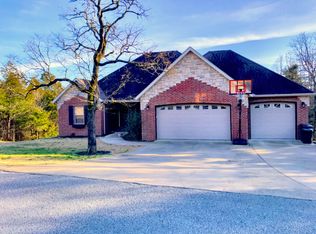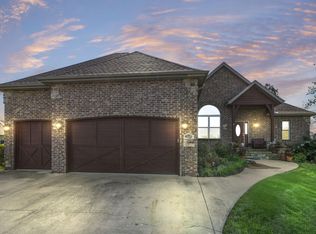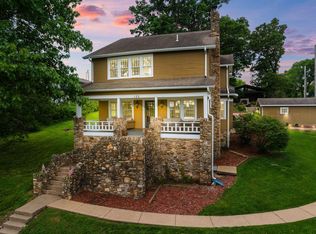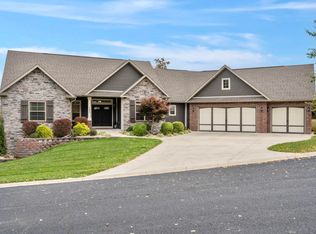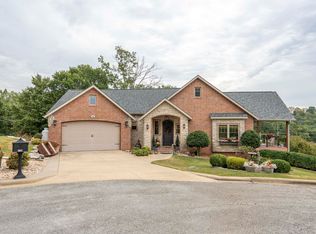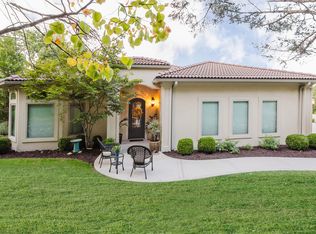This magazine-worthy 5-bedroom luxury estate offers over 4,000 sq ft of impeccably designed living space on 2 private acres. Every detail has been thoughtfully curated, from high-end finishes to smart, functional upgrades. With two full kitchens, two laundry areas, and an oversized 3-car garage with a concrete RV pad, the home is both luxurious and practical--plus there's room to build a shop.The chef's kitchen features quartz countertops, Cafe appliances including a gas stove, double oven, beverage center, and a custom wine rack. The elegant master suite showcases a designer feature wall, radiant heated floors, a spacious walk-in shower, and a marble dual vanity from Pottery Barn.Enjoy outdoor living at its finest with a 325 sq ft screened-in porch, perfect for morning coffee and wildlife watching. A 14x17 sand-filtered splash pool, firepit area, and beautifully maintained grounds provide endless opportunities for relaxation and entertaining.Additional highlights include designer tilework, Crate & Barrel vanities, Bluetooth speakers, included smart TVs, and all appliances. Located just 5 minutes from shopping and dining, and 10 minutes to Branson Landing, this move-in ready luxury estate blends upscale living with everyday comfort and room to expand
Active
$768,000
245 William Place, Branson, MO 65616
5beds
3,942sqft
Est.:
Single Family Residence
Built in 2006
2 Acres Lot
$736,000 Zestimate®
$195/sqft
$-- HOA
What's special
Beautifully maintained groundsFirepit areaCrate and barrel vanitiesQuartz countertopsTwo laundry areasDesigner tileworkElegant master suite
- 32 days |
- 1,033 |
- 49 |
Likely to sell faster than
Zillow last checked: 8 hours ago
Listing updated: December 09, 2025 at 10:56am
Listed by:
Jeff Reynolds 417-840-0186,
Keller Williams Tri-Lakes
Source: SOMOMLS,MLS#: 60310433
Tour with a local agent
Facts & features
Interior
Bedrooms & bathrooms
- Bedrooms: 5
- Bathrooms: 3
- Full bathrooms: 3
Rooms
- Room types: Master Bedroom, Pantry, Mud Room, Living Room, Family Room
Heating
- Heat Pump, Central, Propane
Cooling
- Central Air, Ceiling Fan(s)
Appliances
- Included: Dishwasher, Propane Water Heater, Propane Cooktop, Built-In Electric Oven, Dryer, Water Softener Owned, Refrigerator, Microwave, Disposal
- Laundry: In Basement
Features
- Walk-In Closet(s), Quartz Counters, Crown Molding, High Ceilings, Walk-in Shower, High Speed Internet
- Flooring: Vinyl, Wood
- Windows: Double Pane Windows
- Basement: Concrete,Finished,Walk-Out Access,Full
- Attic: Pull Down Stairs
- Has fireplace: Yes
- Fireplace features: Living Room, Electric
Interior area
- Total structure area: 4,082
- Total interior livable area: 3,942 sqft
- Finished area above ground: 2,025
- Finished area below ground: 1,917
Property
Parking
- Total spaces: 3
- Parking features: Parking Pad, RV Access/Parking, Workshop in Garage, Garage Faces Front, Garage Door Opener, Driveway, Additional Parking
- Attached garage spaces: 3
- Has uncovered spaces: Yes
Features
- Levels: Two
- Stories: 2
- Patio & porch: Covered, Deck
- Exterior features: Rain Gutters
- Pool features: Above Ground
- Has view: Yes
- View description: Panoramic
Lot
- Size: 2 Acres
- Dimensions: 82.52 x 491.87 IRR0
- Features: Sprinklers In Front, Wooded/Cleared Combo
Details
- Parcel number: 088.027000000002.006
Construction
Type & style
- Home type: SingleFamily
- Property subtype: Single Family Residence
Materials
- Brick, Vinyl Siding, Stone
- Foundation: Permanent, Poured Concrete
- Roof: Composition
Condition
- Year built: 2006
Utilities & green energy
- Sewer: Septic Tank
- Water: Shared Well
- Utilities for property: Cable Available
Community & HOA
Community
- Security: Smoke Detector(s)
- Subdivision: Sunset Inn Estates
Location
- Region: Branson
Financial & listing details
- Price per square foot: $195/sqft
- Tax assessed value: $345,000
- Annual tax amount: $3,400
- Date on market: 11/21/2025
- Listing terms: Cash,VA Loan,FHA,Conventional
- Road surface type: Chip And Seal
Estimated market value
$736,000
$699,000 - $773,000
$3,475/mo
Price history
Price history
| Date | Event | Price |
|---|---|---|
| 11/21/2025 | Listed for sale | $768,000$195/sqft |
Source: | ||
Public tax history
Public tax history
| Year | Property taxes | Tax assessment |
|---|---|---|
| 2024 | $3,401 -0.1% | $65,550 |
| 2023 | $3,403 +3% | $65,550 |
| 2022 | $3,305 +0.5% | $65,550 |
Find assessor info on the county website
BuyAbility℠ payment
Est. payment
$4,328/mo
Principal & interest
$3688
Property taxes
$371
Home insurance
$269
Climate risks
Neighborhood: 65616
Nearby schools
GreatSchools rating
- 5/10Cedar Ridge Intermediate SchoolGrades: 4-6Distance: 2.8 mi
- 3/10Branson Jr. High SchoolGrades: 7-8Distance: 1.4 mi
- 7/10Branson High SchoolGrades: 9-12Distance: 3.2 mi
Schools provided by the listing agent
- Elementary: Branson Cedar Ridge
- Middle: Branson
- High: Branson
Source: SOMOMLS. This data may not be complete. We recommend contacting the local school district to confirm school assignments for this home.
- Loading
- Loading
