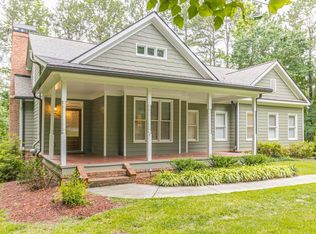Closed
$760,000
245 Wildwind Trce, Dallas, GA 30132
5beds
3,090sqft
Single Family Residence
Built in 2022
2.28 Acres Lot
$766,600 Zestimate®
$246/sqft
$2,765 Estimated rent
Home value
$766,600
$690,000 - $851,000
$2,765/mo
Zestimate® history
Loading...
Owner options
Explore your selling options
What's special
This nearly new home built in 2022 offers an exceptional blend of modern comfort, spacious living, and privacy. Nestled on 2.28 private acres, this stunning property is located in a picturesque and highly sought-after neighborhood, offering the perfect balance of tranquility and convenience. The home features a well-thought-out floor plan, with the master suite and a second bedroom conveniently located on the main floor. The heart of this home is the expansive kitchen, including a huge island offering additional seating space, complete with top-of-the-line stainless steel appliances, including double ovens, a refrigerator, microwave, and dishwasher. The kitchen seamlessly flows into a breakfast room overlooking the large back porch and also into the large den with coffered ceilings and a cozy fireplace, making it perfect for both entertaining and everyday family life. Also, just off the kitchen, you will find a spacious butler's pantry with a built-in wine fridge adding both functionality and elegance, perfect for storing your culinary essentials and fine wines. There is a large dining room perfect for family dinners and get togethers. The spacious laundry room is conveniently located on the main floor, making household chores a breeze. Upstairs, you'll find 3 additional bedrooms and 2 full bathrooms, providing ample space for family and guests. A massive unfinished basement is ready for your personal touch! Whether you dream of creating a home theater, gym, or additional living space, the possibilities are endless. Step outside and enjoy the beautiful, oversized screened-in back porch which features a fireplace and large TV! This outdoor living area is perfect for year-round relaxation, entertaining, or simply enjoying the serene views of your private, 2.28 acre lot with a full 5-zone irrigation system! There is a 3-car garage located on the side of the home with a nice, level driveway! Whether you're enjoying the peaceful surroundings or entertaining guests, this home provides a peaceful retreat from the hustle and bustle of daily life. This like-new home is a true gem, offering incredible space, luxury, and privacy in a beautiful, desirable neighborhood. Don't miss out on this amazing opportunity for elegance, privacy and home ownership!
Zillow last checked: 8 hours ago
Listing updated: June 02, 2025 at 01:51pm
Listed by:
Becky Branan 678-424-0022,
BHHS Georgia Properties
Bought with:
Leah Underwood, 418866
Ansley RE|Christie's Int'l RE
Source: GAMLS,MLS#: 10495715
Facts & features
Interior
Bedrooms & bathrooms
- Bedrooms: 5
- Bathrooms: 4
- Full bathrooms: 4
- Main level bathrooms: 2
- Main level bedrooms: 2
Dining room
- Features: Seats 12+, Separate Room
Kitchen
- Features: Breakfast Room, Kitchen Island, Solid Surface Counters, Walk-in Pantry
Heating
- Forced Air
Cooling
- Ceiling Fan(s), Central Air
Appliances
- Included: Dishwasher, Double Oven, Gas Water Heater, Microwave, Refrigerator
- Laundry: Other
Features
- Double Vanity, Master On Main Level, Separate Shower, Soaking Tub, Tray Ceiling(s)
- Flooring: Carpet, Tile
- Basement: Bath/Stubbed,Concrete,Exterior Entry,Full,Unfinished
- Number of fireplaces: 1
- Fireplace features: Family Room, Gas Log, Gas Starter
- Common walls with other units/homes: No Common Walls
Interior area
- Total structure area: 3,090
- Total interior livable area: 3,090 sqft
- Finished area above ground: 3,090
- Finished area below ground: 0
Property
Parking
- Parking features: Attached, Garage
- Has attached garage: Yes
Features
- Levels: Two
- Stories: 2
- Patio & porch: Deck, Patio, Screened
- Exterior features: Sprinkler System
- Body of water: None
Lot
- Size: 2.28 Acres
- Features: Level
- Residential vegetation: Wooded
Details
- Parcel number: 46403
Construction
Type & style
- Home type: SingleFamily
- Architectural style: Traditional
- Property subtype: Single Family Residence
Materials
- Stone
- Roof: Composition
Condition
- Resale
- New construction: No
- Year built: 2022
Utilities & green energy
- Sewer: Septic Tank
- Water: Public
- Utilities for property: Cable Available, Electricity Available, High Speed Internet, Natural Gas Available, Phone Available, Sewer Available, Underground Utilities, Water Available
Community & neighborhood
Security
- Security features: Security System
Community
- Community features: None
Location
- Region: Dallas
- Subdivision: Windrift
HOA & financial
HOA
- Has HOA: No
- Services included: None
Other
Other facts
- Listing agreement: Exclusive Right To Sell
- Listing terms: Cash,Conventional,VA Loan
Price history
| Date | Event | Price |
|---|---|---|
| 6/2/2025 | Sold | $760,000$246/sqft |
Source: | ||
| 4/15/2025 | Pending sale | $760,000$246/sqft |
Source: | ||
| 4/8/2025 | Listed for sale | $760,000+14.3%$246/sqft |
Source: | ||
| 4/21/2023 | Sold | $665,000+923.1%$215/sqft |
Source: Public Record Report a problem | ||
| 6/2/2022 | Sold | $65,000+1.6%$21/sqft |
Source: Public Record Report a problem | ||
Public tax history
| Year | Property taxes | Tax assessment |
|---|---|---|
| 2025 | $3,719 -44.3% | $274,832 -6.8% |
| 2024 | $6,673 +55.6% | $294,880 +79.2% |
| 2023 | $4,289 +392% | $164,520 +448.4% |
Find assessor info on the county website
Neighborhood: 30132
Nearby schools
GreatSchools rating
- 7/10Burnt Hickory Elementary SchoolGrades: PK-5Distance: 2.1 mi
- 7/10Sammy Mcclure Sr. Middle SchoolGrades: 6-8Distance: 2 mi
- 7/10North Paulding High SchoolGrades: 9-12Distance: 2.3 mi
Schools provided by the listing agent
- Elementary: Burnt Hickory
- Middle: McClure
- High: North Paulding
Source: GAMLS. This data may not be complete. We recommend contacting the local school district to confirm school assignments for this home.
Get a cash offer in 3 minutes
Find out how much your home could sell for in as little as 3 minutes with a no-obligation cash offer.
Estimated market value$766,600
Get a cash offer in 3 minutes
Find out how much your home could sell for in as little as 3 minutes with a no-obligation cash offer.
Estimated market value
$766,600
