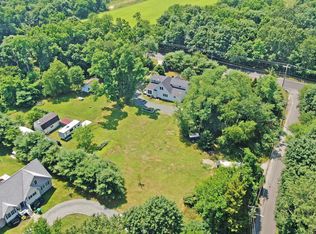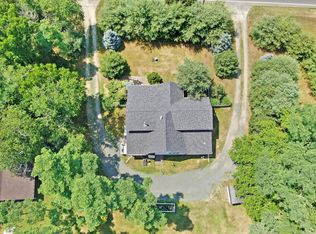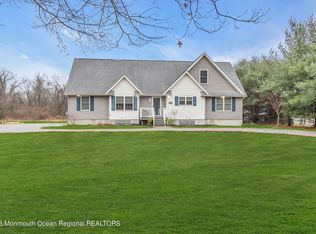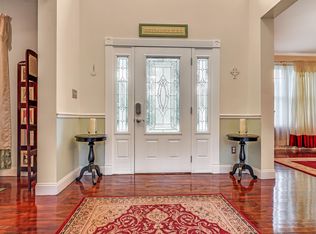Sold for $551,000
$551,000
245 Whitesville Road, Jackson, NJ 08527
6beds
2,640sqft
Single Family Residence
Built in ----
0.46 Acres Lot
$713,100 Zestimate®
$209/sqft
$3,695 Estimated rent
Home value
$713,100
$649,000 - $792,000
$3,695/mo
Zestimate® history
Loading...
Owner options
Explore your selling options
What's special
Step into this stunning charmer, boasting double front doors, 9ft ceilings ornate moulding and vintage coziness. Set back on a circular driveway, this tranquil oasis features a beautiful inground pool, large detached garage, & picturesque surroundings. The interior showcases a perfect blend of warmth & elegance, w/a woodburning stove in the living room, complemented by hardwood floors and intricate detailed mouldings. The dining room, w/hardwood floors, is perfect for gatherings. The great room, with its beautifully crafted mouldings, offers a cozy retreat. The backyard overlooks serene gardens & an in-ground pool, creating a peaceful escape. An additional feature includes a full basement w/ample storage. This charming home is a true gem in a great location. You won't be disappointed!!
Zillow last checked: 8 hours ago
Listing updated: February 19, 2025 at 05:40am
Listed by:
Frumie Zlotowitz 718-614-8091,
NextHome Realty Premier Properties
Bought with:
Moshe Rumpler, 1970390
Imperial Real Estate Agency
Source: MoreMLS,MLS#: 22426202
Facts & features
Interior
Bedrooms & bathrooms
- Bedrooms: 6
- Bathrooms: 2
- Full bathrooms: 2
Bedroom
- Description: Wood Floor
- Area: 125.1
- Dimensions: 9 x 13.9
Bedroom
- Description: Wood Floor
- Area: 199.76
- Dimensions: 16.11 x 12.4
Bedroom
- Description: Wood Floor
- Area: 208.32
- Dimensions: 21.7 x 9.6
Bedroom
- Description: Wood Floor
- Area: 112.2
- Dimensions: 8.5 x 13.2
Bedroom
- Description: Wood Floor
Bathroom
- Description: New wood floors and plenty of natural light
- Area: 41.28
- Dimensions: 9.6 x 4.3
Bathroom
- Area: 88.32
- Dimensions: 9.6 x 9.2
Other
- Description: Bright and Airy
- Area: 212.65
- Dimensions: 16.11 x 13.2
Basement
- Description: Ample Storage Space
Dining room
- Description: Spacious and Bright
- Area: 165.3
- Dimensions: 9.5 x 17.4
Family room
- Description: Beautifully Crafted Mouldings
- Area: 254.54
- Dimensions: 16.11 x 15.8
Kitchen
- Description: Rustic Charm
- Area: 211.06
- Dimensions: 12.2 x 17.3
Living room
- Description: Cozy Retreat with Woodburning Stove
- Area: 243.26
- Dimensions: 16.11 x 15.1
Heating
- Oil Below Ground, Forced Air
Cooling
- Central Air
Features
- Center Hall, Dec Molding
- Flooring: Laminate, Wood
- Basement: Full,Unfinished
- Attic: Attic,Pull Down Stairs
Interior area
- Total structure area: 2,640
- Total interior livable area: 2,640 sqft
Property
Parking
- Total spaces: 2
- Parking features: Circular Driveway, Double Wide Drive, Driveway
- Garage spaces: 2
- Has uncovered spaces: Yes
Features
- Stories: 3
- Exterior features: Other
- Has private pool: Yes
- Pool features: In Ground
- Fencing: Fenced Area
Lot
- Size: 0.46 Acres
- Features: Back to Woods
- Topography: Level
Details
- Parcel number: 1220701000000026
Construction
Type & style
- Home type: SingleFamily
- Architectural style: Custom,Victorian
- Property subtype: Single Family Residence
Materials
- Roof: Wood
Utilities & green energy
- Water: Well
Community & neighborhood
Location
- Region: Jackson
- Subdivision: Jackson Twp
Price history
| Date | Event | Price |
|---|---|---|
| 2/18/2025 | Sold | $551,000-4.2%$209/sqft |
Source: | ||
| 12/18/2024 | Pending sale | $575,000$218/sqft |
Source: | ||
| 9/10/2024 | Listed for sale | $575,000-17.7%$218/sqft |
Source: | ||
| 10/1/2023 | Listing removed | -- |
Source: | ||
| 6/7/2023 | Price change | $699,000-2.8%$265/sqft |
Source: | ||
Public tax history
| Year | Property taxes | Tax assessment |
|---|---|---|
| 2023 | $7,321 +1% | $289,700 |
| 2022 | $7,245 | $289,700 |
| 2021 | $7,245 +2.5% | $289,700 |
Find assessor info on the county website
Neighborhood: 08527
Nearby schools
GreatSchools rating
- 4/10Lucy N Holman Elementary SchoolGrades: PK-5Distance: 3.2 mi
- 5/10Christa Mcauliffe Mid SchoolGrades: 6-8Distance: 0.9 mi
- 4/10Jackson Liberty High SchoolGrades: 9-12Distance: 1.6 mi
Get a cash offer in 3 minutes
Find out how much your home could sell for in as little as 3 minutes with a no-obligation cash offer.
Estimated market value$713,100
Get a cash offer in 3 minutes
Find out how much your home could sell for in as little as 3 minutes with a no-obligation cash offer.
Estimated market value
$713,100



