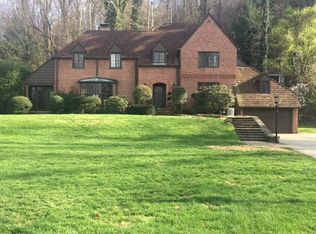Sold for $510,000 on 08/01/25
$510,000
245 Whitaker Blvd, Huntington, WV 25701
3beds
2,300sqft
Single Family Residence
Built in 1937
0.55 Acres Lot
$496,200 Zestimate®
$222/sqft
$2,314 Estimated rent
Home value
$496,200
$471,000 - $521,000
$2,314/mo
Zestimate® history
Loading...
Owner options
Explore your selling options
What's special
Nestled in one of the most sought-after locations, this beautiful 3-bedroom, 2- and a half bath home on historic Whitaker Boulevard offers timeless charm with modern convenience, with close proximity to downtown and I64. Overlooking the scenic West Ritter Park, this home boasts breathtaking views, serene surroundings, and unparalleled paths to Ritter Park, and local amenities. Step inside to find a spacious and inviting layout featuring original hardwood floors, a cozy fireplace, and large windows that flood the home with natural light. The updated kitchen is perfect for entertaining, complete with stainless steel appliances, ample cabinetry, and elegant countertops. Each bedroom provides comfort and charm, with the primary suite offering a peaceful retreat, dual closets and large bay window. Walk up attic with ample storage or flex space opportunities. All of the upgrades and modern conveniences with traditional character including heated bathroom flooring. Enjoy outdoor living on the charming front porch and yard designed by local greenhouse owner. Relax in the private backyard, ideal for gatherings or quiet evenings with a gas line for the grill in the patio, no need for propane tanks. With its unbeatable location and classic appeal, this home is a rare gem in the heart of a historic neighborhood.
Zillow last checked: 8 hours ago
Listing updated: August 01, 2025 at 06:25am
Listed by:
Shane Radcliff 304-634-5993,
Realty Exchange Commercial / Residential Brokerage,
SHAI SMITH 304-657-5756,
Realty Exchange Commercial / Residential Brokerage
Bought with:
Lorre Wilson, 0027988
Re/Max Clarity
Source: HUNTMLS,MLS#: 180815
Facts & features
Interior
Bedrooms & bathrooms
- Bedrooms: 3
- Bathrooms: 3
- Full bathrooms: 2
- 1/2 bathrooms: 1
Bedroom
- Level: Second
Bedroom 1
- Level: Second
Bedroom 2
- Level: Second
Bathroom 1
- Level: Second
Bathroom 2
- Level: Second
Bathroom 3
- Level: First
Dining room
- Level: First
Kitchen
- Level: First
Living room
- Level: First
Heating
- Natural Gas
Cooling
- Ceiling Fan(s), Central Air
Appliances
- Included: Dishwasher, Microwave, Range/Oven, Refrigerator
- Laundry: Washer/Dryer Connection
Features
- Flooring: Tile, Wood
- Windows: Storm Window(s)
- Basement: Full,Unfinished,Walk-Out Access,Interior Entry,Exterior Access,Concrete
- Attic: Walk-up,Floored
- Has fireplace: Yes
- Fireplace features: Fireplace, Insert
Interior area
- Total structure area: 2,300
- Total interior livable area: 2,300 sqft
Property
Parking
- Total spaces: 4
- Parking features: Basement, Garage Door Opener, 1 Car, Attached, 3+ Cars, Off Street, Parking Pad, On Street
- Attached garage spaces: 1
- Has uncovered spaces: Yes
Features
- Levels: Two
- Stories: 2
- Patio & porch: Porch
- Exterior features: Lighting
- Fencing: Wood
- Has water view: Yes
- Water view: Water
Lot
- Size: 0.55 Acres
- Dimensions: .55
- Features: Wooded, Combo
- Topography: Level,Sloping
Details
- Parcel number: 127
Construction
Type & style
- Home type: SingleFamily
- Property subtype: Single Family Residence
Materials
- Brick
- Roof: Shingle
Condition
- Year built: 1937
Utilities & green energy
- Sewer: Public Sewer
- Water: Public Water
- Utilities for property: Cable Available, Cable Connected
Community & neighborhood
Security
- Security features: Security System, Smoke Detector(s)
Location
- Region: Huntington
Other
Other facts
- Listing terms: Cash
Price history
| Date | Event | Price |
|---|---|---|
| 8/1/2025 | Sold | $510,000-1.9%$222/sqft |
Source: | ||
| 5/27/2025 | Pending sale | $519,900$226/sqft |
Source: | ||
| 5/8/2025 | Price change | $519,900-0.7%$226/sqft |
Source: | ||
| 3/31/2025 | Price change | $523,750+54.1%$228/sqft |
Source: | ||
| 2/4/2020 | Listed for sale | $339,900$148/sqft |
Source: Old Colony Realtors Huntington #167429 | ||
Public tax history
| Year | Property taxes | Tax assessment |
|---|---|---|
| 2024 | $3,043 -4.1% | $180,120 -3.8% |
| 2023 | $3,171 +7.8% | $187,260 +8.4% |
| 2022 | $2,941 +4.4% | $172,740 +4.9% |
Find assessor info on the county website
Neighborhood: 25701
Nearby schools
GreatSchools rating
- 7/10Southside Elementary SchoolGrades: PK-5Distance: 0.4 mi
- 6/10Huntington Middle SchoolGrades: 6-8Distance: 0.4 mi
- 2/10Huntington High SchoolGrades: 9-12Distance: 2.9 mi
Schools provided by the listing agent
- Elementary: Southside
- Middle: Southside
- High: Huntington
Source: HUNTMLS. This data may not be complete. We recommend contacting the local school district to confirm school assignments for this home.

Get pre-qualified for a loan
At Zillow Home Loans, we can pre-qualify you in as little as 5 minutes with no impact to your credit score.An equal housing lender. NMLS #10287.
