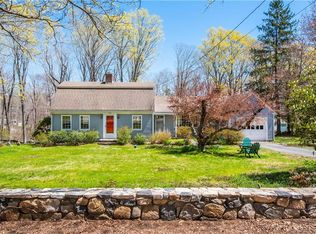A special home on beautiful grounds with a lot of charm and can be adapted to many lifestyles. Could have up to 4 Bedrooms, or 2 with guest area and/or choices of home offices. The 2 Car oversized Garage has plenty of space for 2 cars, plus storage. Additionally, there is a 16x26 Studio/Space Hobby Room/Workshop with heat and A/C and a separate entrace. The main house has many special features including a front to back Living Room with fireplace. Vaulted cielings in the Kitchen and Living area. Master Suite with walk-in closet, custom Bathroom with jet tub, separate shower, and silder to your own balcony overlooking the landscaped yard and fish pond with waterfall. Other features include: Generator hook-up, 12x24 outbuilding with power, and potting shed or playhouse. Spacious basement with good ceiling height could be finished if desired.
This property is off market, which means it's not currently listed for sale or rent on Zillow. This may be different from what's available on other websites or public sources.
