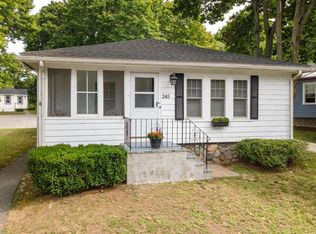So many uses in this updated, unique, owner occupied multi-family with 2 single detached homes on the same lot. Includes oversized detached one car garage with storage/workshop & attached work room or potential office. Potential for investment property, condominium conversion, owner occupied with 2nd home as income, multi-generation families as both homes are single level ranches, work from home with detached office(s), contractor work/storage area, etc.. Potential to convert to natural gas as pipe is in basement. Many updates. Roofs (2006 main house, 2007 back house, 2019 garage). Main house has oak hardwood floors, new kitchen 2020, 2 bedrooms and 2 full bathrooms, large family room with fireplace, 3 season room, exterior painted 2020, new oil tank (2020), boiler (2005), PELLA windows throughout main level except one in front bedroom. Back home includes oak kitchen, living room, stackable washer dryer, one bedroom and full bath. Close to schools, commuter train and shopping.
This property is off market, which means it's not currently listed for sale or rent on Zillow. This may be different from what's available on other websites or public sources.
