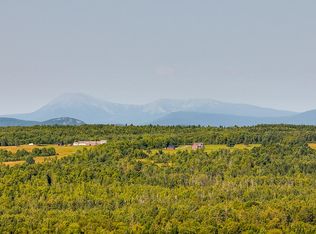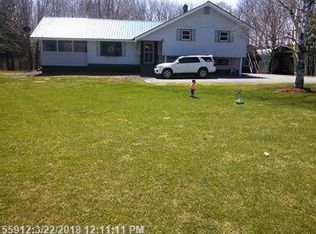Closed
$235,000
245 Waters Road, Patten, ME 04765
3beds
1,483sqft
Single Family Residence
Built in 1987
9 Acres Lot
$266,300 Zestimate®
$158/sqft
$2,108 Estimated rent
Home value
$266,300
$245,000 - $288,000
$2,108/mo
Zestimate® history
Loading...
Owner options
Explore your selling options
What's special
Welcome to your dream retreat in Patten, Maine, population 858 people! Situated on a picturesque 9-acre parcel of land, with a small apple orchard, other fruit trees and small farm pond, homesteading would be a breeze here. With three bedrooms, two baths, this 1,483 square foot home is easy to heat. If you can work from home, the four-season recreational opportunities are some of the best outdoor activities you will find in Maine.
Stepping inside, you'll immediately notice the abundance of natural light that floods the interior. The strategically positioned windows and skylights maximize the use of solar energy, reducing the need for artificial lighting during the day. This not only creates a warm and inviting ambiance but also significantly minimizes energy consumption.
The first floor has an entry/mudroom with closet and leads into the 8 x 11 kitchen overlooking the back yard where moose are frequently spotted. A formal dining area, 11 x 11 with sliding doors, makes for easy access to the outdoor living space. The 14 x 17 living room has cathedral ceilings and a wood stove. The large windows provide a great view of the apple trees and towering spruce trees that adorn the front yard and provide natural privacy from the road. Finishing the first floor is a 11 x 11 ½ bedroom or home office with built ins and a full bath with laundry closet.
Upstairs is the 12 x 15 master bedroom with skylight, second bedroom 10 x 13 and a three-quarter bath.
Outside, the 9-acre parcel offers endless possibilities for outdoor enthusiasts. Whether you're a nature lover, gardener, or simply seek tranquility, this property has it all. Explore the woods, create a vibrant vegetable garden, or enjoy picnics on the expansive lawn—there's no shortage of ways to connect with nature right at your doorstep.
Zillow last checked: 8 hours ago
Listing updated: January 14, 2025 at 07:05pm
Listed by:
United Country Lifestyle Properties of Maine 207-794-6164
Bought with:
Perrin Realty Inc.
Source: Maine Listings,MLS#: 1563870
Facts & features
Interior
Bedrooms & bathrooms
- Bedrooms: 3
- Bathrooms: 2
- Full bathrooms: 2
Primary bedroom
- Features: Built-in Features, Cathedral Ceiling(s), Skylight
- Level: Second
- Area: 180 Square Feet
- Dimensions: 12 x 15
Bedroom 1
- Features: Closet, Skylight
- Level: Second
- Area: 130 Square Feet
- Dimensions: 10 x 13
Bedroom 2
- Features: Balcony/Deck, Built-in Features, Closet
- Level: First
- Area: 126.5 Square Feet
- Dimensions: 11 x 11.5
Dining room
- Level: First
- Area: 121 Square Feet
- Dimensions: 11 x 11
Kitchen
- Level: First
- Area: 88 Square Feet
- Dimensions: 8 x 11
Laundry
- Level: First
Living room
- Features: Built-in Features, Cathedral Ceiling(s), Formal, Heat Stove
- Level: First
- Area: 238 Square Feet
- Dimensions: 14 x 17
Mud room
- Level: First
- Area: 36 Square Feet
- Dimensions: 6 x 6
Heating
- Baseboard, Hot Water, Stove
Cooling
- None
Appliances
- Included: Dishwasher, Dryer, Electric Range, Refrigerator, Washer
Features
- 1st Floor Bedroom, Bathtub
- Flooring: Carpet, Vinyl, Wood
- Basement: Bulkhead,Interior Entry,Crawl Space,Partial,Unfinished
- Has fireplace: No
Interior area
- Total structure area: 1,483
- Total interior livable area: 1,483 sqft
- Finished area above ground: 1,483
- Finished area below ground: 0
Property
Parking
- Parking features: Gravel, 5 - 10 Spaces, Carport
- Has carport: Yes
Features
- Patio & porch: Deck
- Has view: Yes
- View description: Fields, Trees/Woods
Lot
- Size: 9 Acres
- Features: Rural, Pasture, Rolling Slope, Landscaped, Wooded
Details
- Additional structures: Outbuilding
- Parcel number: PATTMR8L22A
- Zoning: Rural
Construction
Type & style
- Home type: SingleFamily
- Architectural style: Chalet,Contemporary,Dutch Colonial
- Property subtype: Single Family Residence
Materials
- Wood Frame, Wood Siding
- Roof: Shingle
Condition
- Year built: 1987
Utilities & green energy
- Electric: Circuit Breakers
- Sewer: Private Sewer
- Water: Private, Well
Community & neighborhood
Location
- Region: Patten
Other
Other facts
- Road surface type: Paved
Price history
| Date | Event | Price |
|---|---|---|
| 10/13/2023 | Sold | $235,000-6%$158/sqft |
Source: | ||
| 10/13/2023 | Pending sale | $249,900$169/sqft |
Source: | ||
| 8/7/2023 | Contingent | $249,900$169/sqft |
Source: | ||
| 6/30/2023 | Listed for sale | $249,900+123.1%$169/sqft |
Source: | ||
| 1/15/2016 | Sold | $112,000$76/sqft |
Source: | ||
Public tax history
| Year | Property taxes | Tax assessment |
|---|---|---|
| 2024 | $2,804 +23.7% | $113,300 |
| 2023 | $2,266 +17.8% | $113,300 +64.9% |
| 2022 | $1,924 -3.4% | $68,700 |
Find assessor info on the county website
Neighborhood: 04765
Nearby schools
GreatSchools rating
- 3/10Katahdin Elementary SchoolGrades: PK-5Distance: 6 mi
- 5/10Katahdin Middle/High SchoolGrades: 6-12Distance: 6.1 mi
Get pre-qualified for a loan
At Zillow Home Loans, we can pre-qualify you in as little as 5 minutes with no impact to your credit score.An equal housing lender. NMLS #10287.

