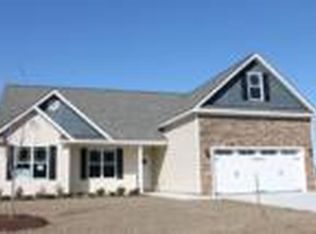Sold for $369,900 on 02/26/25
$369,900
245 Watercrest Landing Way, Swansboro, NC 28584
4beds
2,086sqft
Single Family Residence
Built in 2013
0.32 Acres Lot
$376,300 Zestimate®
$177/sqft
$2,164 Estimated rent
Home value
$376,300
$350,000 - $403,000
$2,164/mo
Zestimate® history
Loading...
Owner options
Explore your selling options
What's special
Welcome to your new home in the highly desirable community of Watercrest Landing in Swansboro! Situated on a corner lot, you'll love the stunning curb appeal of this 4-bedroom, 2.5-bathroom home. Enjoy premier coastal living just minutes from Camp Lejeune, historic walkable downtown Swansboro, the Swansboro soccer complex, public boat ramps, schools, Hammocks Beach State Park, and the area's most beautiful beaches. Close to everything with NO CITY TAXES! The Anthony floor plan was built by Wynn Construction. Upon entering, you'll find hardwood floors spanning the foyer, dining area, and kitchen. The formal dining room features bay windows, elegant chair rails, and a tray ceiling with crown molding. The spacious kitchen includes granite countertops, stainless appliances, and ample counter and cabinet space. The kitchen opens to a large living room with a fireplace, perfect for cozy nights. A breakfast nook off the kitchen overlooks the large privacy-fenced backyard. There's a wonderful, covered, rocking chair front porch and a large open back patio perfect for grilling or taking in the night air.
Upstairs, you'll find four spacious bedrooms, including the oversized master suite with double doors leading to the ensuite bathroom. The master bath features dual vanity sinks, an enclosed walk-in shower with a stainless and glass door, a separate soaking tub, and an oversized walk-in closet. Both the master bathroom and the additional full bathroom upstairs have beautiful tile flooring and marble countertops. The conveniently located laundry is also upstairs, and there's an additional half bathroom downstairs off the foyer. There's also a nice shed with a ramp for your additional storage needs. With all of these wonderful features, it's easy to see why this is the perfect home for you! Schedule your showing today
Zillow last checked: 8 hours ago
Listing updated: February 26, 2025 at 11:10am
Listed by:
Rebecca J Quick 910-750-6793,
Crystal Coast Realty & Home Services, LLC Jacksonville
Bought with:
Buddy Blake Team
Coldwell Banker Sea Coast Advantage
Source: Hive MLS,MLS#: 100481220 Originating MLS: Jacksonville Board of Realtors
Originating MLS: Jacksonville Board of Realtors
Facts & features
Interior
Bedrooms & bathrooms
- Bedrooms: 4
- Bathrooms: 3
- Full bathrooms: 2
- 1/2 bathrooms: 1
Primary bedroom
- Description: Walk-in Closet, En-suite Bath
- Level: Second
- Dimensions: 13 x 20
Bedroom 2
- Level: Second
- Dimensions: 15 x 14
Bedroom 3
- Level: Second
- Dimensions: 11 x 10
Bedroom 4
- Level: Second
- Dimensions: 11 x 10
Dining room
- Level: Main
- Dimensions: 10 x 10
Kitchen
- Level: Main
- Dimensions: 11 x 10
Living room
- Level: Main
- Dimensions: 14 x 18
Other
- Description: Breakfast nook
- Level: Main
- Dimensions: 8 x 10
Heating
- Heat Pump, Electric
Cooling
- Heat Pump
Appliances
- Included: Electric Oven, Built-In Microwave, Washer, Refrigerator, Dryer
- Laundry: Laundry Room
Features
- Walk-in Closet(s), Tray Ceiling(s), Entrance Foyer, Solid Surface, Kitchen Island, Walk-in Shower, Gas Log, Walk-In Closet(s)
- Flooring: Carpet, Tile, Wood
- Has fireplace: Yes
- Fireplace features: Gas Log
Interior area
- Total structure area: 2,086
- Total interior livable area: 2,086 sqft
Property
Parking
- Total spaces: 2
- Parking features: Garage Faces Front, Attached, Concrete, Garage Door Opener, Lighted, Off Street, On Site, Paved
- Has attached garage: Yes
Features
- Levels: Two
- Stories: 2
- Patio & porch: Covered, Patio, Porch
- Fencing: Back Yard,Wood,Privacy
Lot
- Size: 0.32 Acres
- Dimensions: 149 x 101 x 141 x 75
- Features: Level, Corner Lot
Details
- Additional structures: Shed(s), Storage
- Parcel number: 1313k10
- Zoning: RA
- Special conditions: Standard
Construction
Type & style
- Home type: SingleFamily
- Property subtype: Single Family Residence
Materials
- Stone, Vinyl Siding
- Foundation: Slab
- Roof: Architectural Shingle
Condition
- New construction: No
- Year built: 2013
Utilities & green energy
- Water: Public
- Utilities for property: Water Available
Community & neighborhood
Security
- Security features: Smoke Detector(s)
Location
- Region: Swansboro
- Subdivision: Watercrest Landing
HOA & financial
HOA
- Has HOA: Yes
- HOA fee: $165 monthly
- Amenities included: Management, Street Lights
- Association name: Watercrest Landing HOA
- Association phone: 910-353-2001
Other
Other facts
- Listing agreement: Exclusive Right To Sell
- Listing terms: Cash,Conventional,FHA,USDA Loan,VA Loan
- Road surface type: Paved
Price history
| Date | Event | Price |
|---|---|---|
| 2/26/2025 | Sold | $369,900$177/sqft |
Source: | ||
| 1/19/2025 | Pending sale | $369,900$177/sqft |
Source: | ||
| 12/26/2024 | Listed for sale | $369,900-2.1%$177/sqft |
Source: | ||
| 12/2/2024 | Listing removed | $377,900$181/sqft |
Source: | ||
| 11/23/2024 | Price change | $377,900-0.5%$181/sqft |
Source: | ||
Public tax history
| Year | Property taxes | Tax assessment |
|---|---|---|
| 2024 | $1,965 | $300,039 |
| 2023 | $1,965 0% | $300,039 |
| 2022 | $1,965 +40.8% | $300,039 +51.6% |
Find assessor info on the county website
Neighborhood: 28584
Nearby schools
GreatSchools rating
- 4/10Queens Creek ElementaryGrades: PK-5Distance: 0.5 mi
- 5/10Swansboro MiddleGrades: 6-8Distance: 0.7 mi
- 8/10Swansboro HighGrades: 9-12Distance: 0.5 mi
Schools provided by the listing agent
- Elementary: Queens Creek
- Middle: Swansboro
- High: Swansboro
Source: Hive MLS. This data may not be complete. We recommend contacting the local school district to confirm school assignments for this home.

Get pre-qualified for a loan
At Zillow Home Loans, we can pre-qualify you in as little as 5 minutes with no impact to your credit score.An equal housing lender. NMLS #10287.
Sell for more on Zillow
Get a free Zillow Showcase℠ listing and you could sell for .
$376,300
2% more+ $7,526
With Zillow Showcase(estimated)
$383,826
