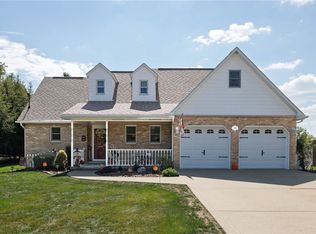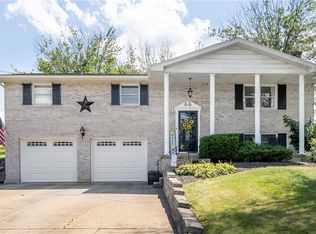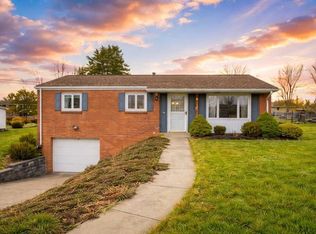Sold for $300,000
$300,000
245 Walnut St, Houston, PA 15342
3beds
--sqft
Single Family Residence
Built in 1962
0.31 Acres Lot
$320,000 Zestimate®
$--/sqft
$1,556 Estimated rent
Home value
$320,000
$304,000 - $336,000
$1,556/mo
Zestimate® history
Loading...
Owner options
Explore your selling options
What's special
Welcome to this fantastic brick ranch at 245 Walnut Street located in Washington Cnty's best kept secret, TheAllisonPlan inHoustonPa. You will be amazed to discover this level community w parks, walking trail, baseballfields, basketballcourts, playgrounds, schools, church. Minutes from I79 & Rte70, TangerOutlets, MeadowsHorseTrack&Casino, Restaurants, DoctorOffices. Pull onto the level cement driveway, step onto the covered front porch w easy to maintain vinyl railings, enter thru the attractive leaded glass front door. You will be greeted by newer floors, fresh paint, bow window and gas ventless fireplace! Through the Refreshed Kitchen w island is the attached oversized double garage w high ceiling and abundance of storage. Then right outside is an enclosed back porch and newly installed covered patio and the ultimate in relaxation, a luxurious, comforting Hot Tub! Large, level yard w privacy and shed. Finished game room w bar&sursound, 2nd full Bathroom & MORE STORAGE! CentralAir2020
Zillow last checked: 8 hours ago
Listing updated: March 09, 2024 at 10:03am
Listed by:
Chris Opfer 724-222-5500,
Keller Williams Realty
Bought with:
John Fincham, RS307540
Keller Williams Realty
Source: WPMLS,MLS#: 1638028 Originating MLS: West Penn Multi-List
Originating MLS: West Penn Multi-List
Facts & features
Interior
Bedrooms & bathrooms
- Bedrooms: 3
- Bathrooms: 2
- Full bathrooms: 2
Primary bedroom
- Level: Main
Bedroom 2
- Level: Main
Bedroom 3
- Level: Main
Bonus room
- Level: Main
- Dimensions: 19x11
Bonus room
- Level: Lower
- Dimensions: 23x15
Dining room
- Level: Main
- Dimensions: 12
Entry foyer
- Level: Main
Game room
- Level: Lower
- Dimensions: 23x13
Kitchen
- Level: Main
- Dimensions: 12x
Laundry
- Level: Lower
- Dimensions: 24x13
Living room
- Level: Main
- Dimensions: 23x11
Heating
- Forced Air, Gas
Cooling
- Central Air
Appliances
- Included: Some Electric Appliances, Dryer, Dishwasher, Disposal, Microwave, Refrigerator, Stove, Washer
Features
- Hot Tub/Spa, Kitchen Island, Window Treatments
- Flooring: Ceramic Tile, Laminate, Carpet
- Windows: Multi Pane, Window Treatments
- Basement: Finished,Interior Entry
- Number of fireplaces: 2
- Fireplace features: Gas, Family/Living/Great Room
Property
Parking
- Total spaces: 2
- Parking features: Attached, Garage, Garage Door Opener
- Has attached garage: Yes
Features
- Levels: One
- Stories: 1
- Has spa: Yes
- Spa features: Hot Tub
Lot
- Size: 0.31 Acres
- Dimensions: 152 x 90 x 87 x 151
Details
- Parcel number: 1700160803000500
Construction
Type & style
- Home type: SingleFamily
- Architectural style: Ranch
- Property subtype: Single Family Residence
Materials
- Brick
- Roof: Composition
Condition
- Resale
- Year built: 1962
Details
- Warranty included: Yes
Utilities & green energy
- Sewer: Public Sewer
- Water: Public
Community & neighborhood
Location
- Region: Houston
Price history
| Date | Event | Price |
|---|---|---|
| 3/7/2024 | Sold | $300,000 |
Source: | ||
| 1/23/2024 | Contingent | $300,000 |
Source: | ||
| 1/19/2024 | Listed for sale | $300,000+68.5% |
Source: | ||
| 7/3/2013 | Sold | $178,000-1.1% |
Source: | ||
| 5/9/2013 | Listed for sale | $179,900 |
Source: Northwood Realty Services #960947 Report a problem | ||
Public tax history
Tax history is unavailable.
Find assessor info on the county website
Neighborhood: McGovern
Nearby schools
GreatSchools rating
- 6/10Allison Park El SchoolGrades: K-6Distance: 0.2 mi
- 6/10Chartiers-Houston Junior-Senior High SchoolGrades: 7-12Distance: 0.4 mi
Schools provided by the listing agent
- District: Chartiers-Houston
Source: WPMLS. This data may not be complete. We recommend contacting the local school district to confirm school assignments for this home.

Get pre-qualified for a loan
At Zillow Home Loans, we can pre-qualify you in as little as 5 minutes with no impact to your credit score.An equal housing lender. NMLS #10287.


